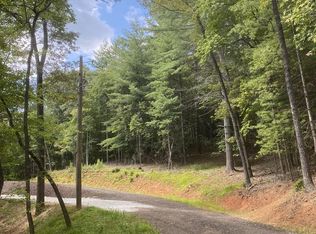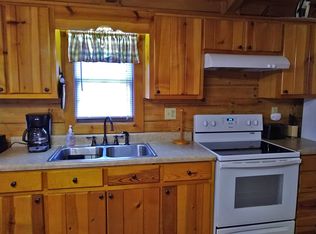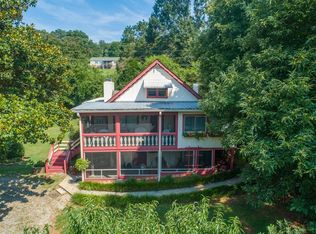Close easy access to town with INCREDIBLE nearly 180 degree view. No steps to enter this 4 Bedroom, 3 bath home with some nice updating. Main level features open living, dining, and kitchen with stainless steel appliances, new flooring, new tile back-splash, updated cabinets and brick wood burning f/p. Off the kitchen is huge covered deck to take in the spectacular view. Down the hall with new flooring are 3 bedrooms - one with 2 large closets, one with en-suite full bath - either could be main level master. Downstairs in another full living area currently set up as game room with unique "bottle-cap" and resin bar, wood burning wood stove, wet-bar with beautiful hickory cabinets and tile flooring. Master is currently on lower level with big closet, and large heated storage area. Master bath is also large laundry room. Lower level could easily be in-law quarters, or short/long term rental. Endless possibilities. Perfect home for a growing family. Large fenced yard for pets. Large storage building and raised planter beds. Everything you need close to town and with an INCREDIBLE view.
This property is off market, which means it's not currently listed for sale or rent on Zillow. This may be different from what's available on other websites or public sources.



