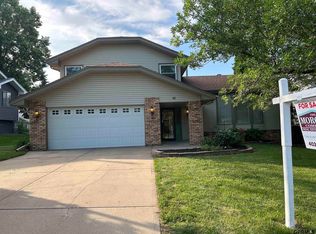Sold for $345,000 on 06/18/25
$345,000
926 Iron Rd, Papillion, NE 68046
3beds
2,060sqft
Single Family Residence
Built in 1984
8,712 Square Feet Lot
$353,000 Zestimate®
$167/sqft
$2,226 Estimated rent
Home value
$353,000
$332,000 - $374,000
$2,226/mo
Zestimate® history
Loading...
Owner options
Explore your selling options
What's special
Move-in ready 3-bed, 3-bath home located in the highly desired Hickory Hills neighborhood & Papillion-La Vista Schools. The large kitchen has SS appliances, lots of counter space, eat-in area & is open to the family room with fireplace. The formal dining and formal living room with vaulted ceilings are great spaces for hosting large gatherings. Don't miss the main floor laundry and powder room! Upstairs the primary suite boasts a large walk-in closet and primary bath featuring dual vanities and private shower. 2 more bedrooms & another full bathroom finish the upstairs. The unfinished walk-out basement has tons of possibilities! Enjoy the outdoors in the fully fenced backyard, perfect for summer BBQs or relaxing on the deck. The home also boasts a 2-car garage with plenty of storage space. Located in a prime area with easy access to parks, shopping & dining, this home provides both comfort and convenience. New A/C in 2024! See it today!
Zillow last checked: 8 hours ago
Listing updated: June 18, 2025 at 01:48pm
Listed by:
Lori Ringle 402-250-7574,
Nebraska Realty
Bought with:
Jay Haning, 20140439
Better Homes and Gardens R.E.
Source: GPRMLS,MLS#: 22513849
Facts & features
Interior
Bedrooms & bathrooms
- Bedrooms: 3
- Bathrooms: 3
- Full bathrooms: 1
- 3/4 bathrooms: 1
- 1/2 bathrooms: 1
- Main level bathrooms: 1
Primary bedroom
- Features: Wall/Wall Carpeting, Window Covering, Cath./Vaulted Ceiling, Ceiling Fan(s)
- Level: Second
- Area: 197.16
- Dimensions: 15.05 x 13.1
Bedroom 2
- Features: Wall/Wall Carpeting, Window Covering, Ceiling Fan(s)
- Level: Second
- Area: 130.39
- Dimensions: 13 x 10.03
Bedroom 3
- Features: Wall/Wall Carpeting, Window Covering, Ceiling Fan(s)
- Level: Second
- Area: 144.24
- Dimensions: 12.02 x 12
Primary bathroom
- Features: 3/4
Dining room
- Features: Wall/Wall Carpeting, Cath./Vaulted Ceiling
- Level: Main
- Area: 144.7
- Dimensions: 13.06 x 11.08
Family room
- Features: Wall/Wall Carpeting, Window Covering, Fireplace
- Level: Lower (Above Grade)
- Area: 326.26
- Dimensions: 25.02 x 13.04
Kitchen
- Features: Ceramic Tile Floor, Cath./Vaulted Ceiling, Ceiling Fan(s), Skylight, Dining Area
- Level: Main
- Area: 166.9
- Dimensions: 15.05 x 11.09
Living room
- Features: Wall/Wall Carpeting, Window Covering, Cath./Vaulted Ceiling
- Level: Main
- Area: 182.82
- Dimensions: 14.02 x 13.04
Basement
- Area: 572
Heating
- Natural Gas, Forced Air
Cooling
- Central Air
Appliances
- Included: Range, Refrigerator, Water Softener, Washer, Dishwasher, Dryer, Disposal, Microwave
- Laundry: Vinyl Floor
Features
- Ceiling Fan(s), Formal Dining Room
- Flooring: Vinyl, Carpet, Ceramic Tile
- Windows: Window Coverings
- Basement: Walk-Out Access,Unfinished
- Number of fireplaces: 1
- Fireplace features: Family Room, Gas Log
Interior area
- Total structure area: 2,060
- Total interior livable area: 2,060 sqft
- Finished area above ground: 2,060
- Finished area below ground: 0
Property
Parking
- Total spaces: 2
- Parking features: Built-In, Garage, Garage Door Opener
- Attached garage spaces: 2
Features
- Levels: Tri-Level
- Patio & porch: Porch, Deck
- Exterior features: Sprinkler System
- Fencing: Wood,Full
Lot
- Size: 8,712 sqft
- Dimensions: 75.0 x 122.7 x 67.7 x 123.4
- Features: Up to 1/4 Acre., City Lot, Public Sidewalk
Details
- Parcel number: 011062134
Construction
Type & style
- Home type: SingleFamily
- Property subtype: Single Family Residence
Materials
- Masonite, Brick/Other
- Foundation: Block
- Roof: Composition
Condition
- Not New and NOT a Model
- New construction: No
- Year built: 1984
Utilities & green energy
- Sewer: Public Sewer
- Water: Public
- Utilities for property: Electricity Available, Natural Gas Available, Water Available, Sewer Available
Community & neighborhood
Location
- Region: Papillion
- Subdivision: Hickory Hill
Other
Other facts
- Listing terms: VA Loan,FHA,Conventional,Cash
- Ownership: Fee Simple
Price history
| Date | Event | Price |
|---|---|---|
| 6/18/2025 | Sold | $345,000+1.5%$167/sqft |
Source: | ||
| 5/27/2025 | Pending sale | $340,000$165/sqft |
Source: | ||
| 5/22/2025 | Listed for sale | $340,000$165/sqft |
Source: | ||
| 5/22/2025 | Listing removed | $340,000$165/sqft |
Source: | ||
| 3/30/2025 | Pending sale | $340,000$165/sqft |
Source: | ||
Public tax history
| Year | Property taxes | Tax assessment |
|---|---|---|
| 2023 | $4,944 +6.5% | $282,301 +24.1% |
| 2022 | $4,644 +0.9% | $227,562 |
| 2021 | $4,602 +4.2% | $227,562 +8.3% |
Find assessor info on the county website
Neighborhood: 68046
Nearby schools
GreatSchools rating
- 7/10Hickory Hill Elementary SchoolGrades: PK-6Distance: 0.3 mi
- 5/10La Vista Middle SchoolGrades: 7-8Distance: 0.6 mi
- 7/10Papillion-La Vista Senior High SchoolGrades: 9-12Distance: 0.4 mi
Schools provided by the listing agent
- Elementary: Hickory Hill
- Middle: La Vista
- High: Papillion-La Vista
- District: Papillion-La Vista
Source: GPRMLS. This data may not be complete. We recommend contacting the local school district to confirm school assignments for this home.

Get pre-qualified for a loan
At Zillow Home Loans, we can pre-qualify you in as little as 5 minutes with no impact to your credit score.An equal housing lender. NMLS #10287.
Sell for more on Zillow
Get a free Zillow Showcase℠ listing and you could sell for .
$353,000
2% more+ $7,060
With Zillow Showcase(estimated)
$360,060