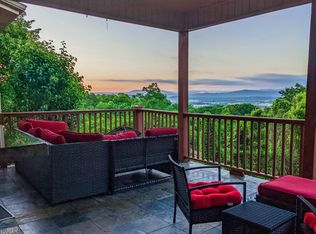Sold for $750,000
$750,000
926 Hillyer High Rd, Anniston, AL 36207
5beds
6,466sqft
Single Family Residence
Built in 2009
0.51 Acres Lot
$825,700 Zestimate®
$116/sqft
$4,300 Estimated rent
Home value
$825,700
$776,000 - $883,000
$4,300/mo
Zestimate® history
Loading...
Owner options
Explore your selling options
What's special
As you walk through the doors of this exquisite custom built home you will immediately notice the floor to ceiling windows that display breath taking mountain views! The gourmet kitchen boasts gorgeous granite counters with tons of space, custom built alderwood cabinetry, sub zero appliances, and gas wolf range. This open concept offers breakfast area, dining area with coffered ceilings, and massive great room with a huge stone fireplace that leads all the way up to the vaulted ceilings. Master bedroom is right off the great room which features brick fireplace, sitting area, walk in closets, immaculate bathroom with enormous walk in shower and luxurious jetted tub. Downstairs you'll find 4 bedrooms, additional laundry room, and bar with 4 beer taps and commercial appliances. Den downstairs leads out to rock patio surrounding an in-ground saltwater pool. Additional features include Bose sound system throughout, hickory hardwood flooring, home theatre, security system and more!!
Zillow last checked: 8 hours ago
Listing updated: May 26, 2023 at 08:58am
Listed by:
Amber McGehee 256-225-1958,
Keller Williams Realty Group
Bought with:
Amber McGehee
Keller Williams Realty Group
Source: GALMLS,MLS#: 1350752
Facts & features
Interior
Bedrooms & bathrooms
- Bedrooms: 5
- Bathrooms: 7
- Full bathrooms: 5
- 1/2 bathrooms: 2
Primary bedroom
- Level: First
Bedroom 1
- Level: Second
Bedroom 2
- Level: Second
Bedroom 3
- Level: Second
Bedroom 4
- Level: Second
Primary bathroom
- Level: First
Dining room
- Level: First
Family room
- Level: Basement
Kitchen
- Level: First
Basement
- Area: 2934
Office
- Level: First
Heating
- 3+ Systems (HEAT), Central, Dual Systems (HEAT)
Cooling
- 3+ Systems (COOL), Central Air, Dual
Appliances
- Included: Gas Cooktop, Dishwasher, Disposal, Double Oven, Freezer, Ice Maker, Indoor Grill, Gas Oven, Self Cleaning Oven, Refrigerator, Stainless Steel Appliance(s), Stove-Gas, Gas Water Heater
- Laundry: Electric Dryer Hookup, Floor Drain, Washer Hookup, In Basement, Main Level, Laundry Room, Laundry (ROOM), Yes
Features
- Central Vacuum, Multiple Staircases, Recessed Lighting, Sound System, Wet Bar, High Ceilings, Cathedral/Vaulted, Crown Molding, Smooth Ceilings, Tray Ceiling(s), Double Shower, Linen Closet, Separate Shower, Double Vanity, Shared Bath, Sitting Area in Master, Split Bedrooms, Walk-In Closet(s)
- Flooring: Carpet, Hardwood, Tile
- Doors: French Doors
- Windows: Bay Window(s)
- Basement: Full,Finished,Daylight,Concrete
- Attic: Pull Down Stairs,Walk-In,Yes
- Number of fireplaces: 6
- Fireplace features: Blower Fan, Brick (FIREPL), Den, Great Room, Master Bedroom, Gas, Outside
Interior area
- Total interior livable area: 6,466 sqft
- Finished area above ground: 3,532
- Finished area below ground: 2,934
Property
Parking
- Total spaces: 3
- Parking features: Attached, Driveway, Garage Faces Side
- Attached garage spaces: 3
- Has uncovered spaces: Yes
Features
- Levels: One
- Stories: 1
- Patio & porch: Covered, Patio, Covered (DECK), Deck
- Exterior features: Balcony, Lighting, Sprinkler System
- Has private pool: Yes
- Pool features: Heated, In Ground, Fenced, Salt Water, Private
- Has spa: Yes
- Spa features: Bath
- Fencing: Fenced
- Has view: Yes
- View description: City, Mountain(s)
- Waterfront features: No
Lot
- Size: 0.51 Acres
Details
- Parcel number: 2104174001001.027
- Special conditions: N/A
- Other equipment: Home Theater
Construction
Type & style
- Home type: SingleFamily
- Property subtype: Single Family Residence
Materials
- Brick, Shingle Siding, Stucco
- Foundation: Basement
Condition
- Year built: 2009
Utilities & green energy
- Water: Public
- Utilities for property: Sewer Connected, Underground Utilities
Community & neighborhood
Security
- Security features: Security System
Location
- Region: Anniston
- Subdivision: Hillyer Highlands
Other
Other facts
- Price range: $750K - $750K
Price history
| Date | Event | Price |
|---|---|---|
| 5/26/2023 | Sold | $750,000$116/sqft |
Source: | ||
| 4/11/2023 | Pending sale | $750,000+7.1%$116/sqft |
Source: | ||
| 12/12/2018 | Sold | $700,000-10.2%$108/sqft |
Source: | ||
| 11/20/2018 | Pending sale | $779,900$121/sqft |
Source: Keller Williams Realty Anniston #798011 Report a problem | ||
| 10/8/2018 | Price change | $779,900-2.5%$121/sqft |
Source: Keller Williams Realty Anniston #798011 Report a problem | ||
Public tax history
| Year | Property taxes | Tax assessment |
|---|---|---|
| 2024 | $3,831 -1.1% | $75,380 -1.1% |
| 2023 | $3,875 -1.4% | $76,240 -0.1% |
| 2022 | $3,928 +18.9% | $76,280 +18.9% |
Find assessor info on the county website
Neighborhood: 36207
Nearby schools
GreatSchools rating
- 3/10Golden Springs Elementary SchoolGrades: 1-5Distance: 2.2 mi
- 3/10Anniston Middle SchoolGrades: 6-8Distance: 5.2 mi
- 2/10Anniston High SchoolGrades: 9-12Distance: 2 mi
Schools provided by the listing agent
- Elementary: Golden Springs
- Middle: Anniston
- High: Anniston
Source: GALMLS. This data may not be complete. We recommend contacting the local school district to confirm school assignments for this home.
Get pre-qualified for a loan
At Zillow Home Loans, we can pre-qualify you in as little as 5 minutes with no impact to your credit score.An equal housing lender. NMLS #10287.
