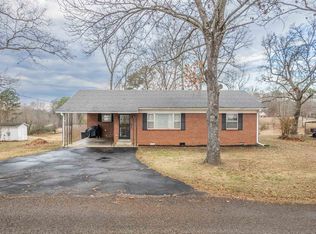Sold for $292,500 on 03/21/23
$292,500
926 Highway 57 E, Ramer, TN 38367
3beds
2,100sqft
Single Family Residence
Built in 1967
1.11 Acres Lot
$315,100 Zestimate®
$139/sqft
$1,530 Estimated rent
Home value
$315,100
$296,000 - $337,000
$1,530/mo
Zestimate® history
Loading...
Owner options
Explore your selling options
What's special
Don't miss this gorgeous home! Hardwood floors throughout, fabulous cabinetry & plantation shutters galore. Mudroom off the garage is so handy! Landscaping is established & the lawn is unforgettable. The sunroom on the back of the house is spacious yet cozy & leads out to an enormous patio/entertaining area that would be ideal for gatherings. Not only is there a LARGE GARAGE, there's also a handy SHOP out back & GARDEN SHED as well as 2 more storage buildings. This property is fantastic!
Zillow last checked: 8 hours ago
Listing updated: March 21, 2023 at 11:43am
Listed by:
Molly E Moore,
Molly Moore Realty
Bought with:
Terri Wheat
Weichert, REALTORS - Crunk Rea
Source: MAAR,MLS#: 10133387
Facts & features
Interior
Bedrooms & bathrooms
- Bedrooms: 3
- Bathrooms: 3
- Full bathrooms: 3
Primary bedroom
- Features: Walk-In Closet(s), Hardwood Floor
- Level: First
- Area: 180
- Dimensions: 15 x 12
Bedroom 2
- Features: Hardwood Floor
- Level: First
- Area: 120
- Dimensions: 12 x 10
Bedroom 3
- Level: First
- Area: 143
- Dimensions: 13 x 11
Primary bathroom
- Features: Full Bath
Dining room
- Features: Separate Dining Room
- Area: 90
- Dimensions: 10 x 9
Kitchen
- Features: Updated/Renovated Kitchen, Breakfast Bar
- Area: 140
- Dimensions: 10 x 14
Living room
- Features: Great Room
- Width: 0
Den
- Area: 360
- Dimensions: 15 x 24
Heating
- Central
Cooling
- Central Air, Ceiling Fan(s), 220 Wiring
Appliances
- Included: Electric Water Heater, Range/Oven, Dishwasher, Microwave, Refrigerator
- Laundry: Laundry Room
Features
- All Bedrooms Down, Primary Down, Double Vanity Bath, Cedar Closet(s), Den/Great Room, Kitchen, Primary Bedroom, 2nd Bedroom, 3rd Bedroom, 2 or More Baths, Laundry Room, Sun Room
- Flooring: Hardwood, Tile
- Windows: Window Treatments
- Basement: Crawl Space
- Attic: Pull Down Stairs
- Number of fireplaces: 1
- Fireplace features: Masonry, Ventless, In Den/Great Room
Interior area
- Total interior livable area: 2,100 sqft
Property
Parking
- Total spaces: 3
- Parking features: Driveway/Pad, Workshop in Garage, Garage Faces Side
- Has garage: Yes
- Covered spaces: 3
- Has uncovered spaces: Yes
Features
- Stories: 1
- Patio & porch: Porch
- Exterior features: Storage, Sidewalks
- Pool features: None
Lot
- Size: 1.11 Acres
- Dimensions: 1.11
- Features: Some Trees, Level, Landscaped
Details
- Additional structures: Storage, Workshop
- Parcel number: 130 025.00
Construction
Type & style
- Home type: SingleFamily
- Architectural style: Traditional
- Property subtype: Single Family Residence
Materials
- Brick Veneer
- Roof: Composition Shingles
Condition
- New construction: No
- Year built: 1967
Utilities & green energy
- Sewer: Septic Tank
- Water: Public
Community & neighborhood
Security
- Security features: Dead Bolt Lock(s)
Location
- Region: Ramer
- Subdivision: None
Price history
| Date | Event | Price |
|---|---|---|
| 3/21/2023 | Sold | $292,500-2.2%$139/sqft |
Source: | ||
| 3/11/2023 | Pending sale | $299,000$142/sqft |
Source: | ||
| 1/31/2023 | Contingent | $299,000$142/sqft |
Source: | ||
| 1/12/2023 | Price change | $299,000-9.1%$142/sqft |
Source: | ||
| 11/3/2022 | Price change | $329,000-5.7%$157/sqft |
Source: | ||
Public tax history
| Year | Property taxes | Tax assessment |
|---|---|---|
| 2025 | $879 | $55,700 |
| 2024 | $879 | $55,700 |
| 2023 | $879 +43.8% | $55,700 +43.8% |
Find assessor info on the county website
Neighborhood: 38367
Nearby schools
GreatSchools rating
- 6/10Michie Elementary SchoolGrades: PK-8Distance: 5.4 mi
- 6/10Adamsville Junior / Senior High SchoolGrades: 9-12Distance: 11.8 mi

Get pre-qualified for a loan
At Zillow Home Loans, we can pre-qualify you in as little as 5 minutes with no impact to your credit score.An equal housing lender. NMLS #10287.
