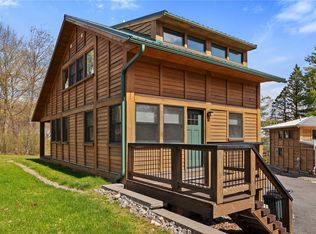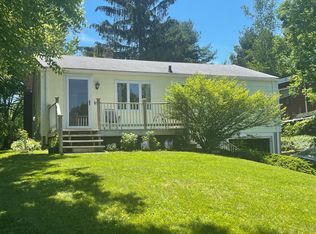Closed
$470,000
926 Hector St, Ithaca, NY 14850
3beds
2,027sqft
Single Family Residence
Built in 2018
0.27 Acres Lot
$495,400 Zestimate®
$232/sqft
$3,213 Estimated rent
Home value
$495,400
$406,000 - $599,000
$3,213/mo
Zestimate® history
Loading...
Owner options
Explore your selling options
What's special
Embrace the tranquility of your own peaceful retreat just moments away from downtown Ithaca and the captivating Finger Lakes region! This energy-efficient smart home, constructed in 2018, even offers a peek of winter lake view. Step inside to discover slate and bamboo floors, high ceilings, sliding barn doors, and exposed wood beams. The open-concept layout features a well-appointed kitchen, boasting cherry cabinets, stainless steel appliances, soft-close drawers, and granite countertops, flowing to the dining and living area. The flexible floor plan currently features a bedroom and full bath on each of the three levels for ultimate privacy. Ascend the rustic live-edge staircase to uncover the primary bedroom suite with a clawfoot tub for ultimate relaxation. The walk-out lower level stays toasty with radiant floor heat. Enjoy comfort with mini-split AC and unwind on the large rear deck and patio. A perfect blend of rustic charm and chic, modern amenities. With proximity to hiking trails, wineries, and cultural attractions, this is your chance to experience the best of Ithaca living!
Zillow last checked: 8 hours ago
Listing updated: July 02, 2024 at 01:12pm
Listed by:
Karen Eldredge 607-279-4319,
Howard Hanna S Tier Inc
Bought with:
Kyle Gebhart, 10401269082
Warren Real Estate of Ithaca Inc. (Downtown)
Source: NYSAMLSs,MLS#: R1525108 Originating MLS: Ithaca Board of Realtors
Originating MLS: Ithaca Board of Realtors
Facts & features
Interior
Bedrooms & bathrooms
- Bedrooms: 3
- Bathrooms: 3
- Full bathrooms: 3
- Main level bathrooms: 1
- Main level bedrooms: 1
Bedroom 1
- Level: Second
- Dimensions: 20.00 x 17.00
Bedroom 2
- Level: First
- Dimensions: 11.00 x 10.00
Bedroom 3
- Level: Lower
- Dimensions: 30.00 x 19.00
Dining room
- Level: First
- Dimensions: 13.00 x 9.00
Kitchen
- Level: First
- Dimensions: 13.00 x 11.00
Living room
- Level: First
- Dimensions: 14.00 x 11.00
Heating
- Electric, Heat Pump, Radiant
Cooling
- Heat Pump, Wall Unit(s)
Appliances
- Included: Dryer, Dishwasher, Exhaust Fan, Electric Oven, Electric Range, Electric Water Heater, Refrigerator, Range Hood, Washer
- Laundry: In Basement
Features
- Entrance Foyer, Separate/Formal Living Room, Granite Counters, Living/Dining Room, Bedroom on Main Level
- Flooring: Hardwood, Other, See Remarks, Varies
- Basement: Full,Finished,Walk-Out Access
- Has fireplace: No
Interior area
- Total structure area: 2,027
- Total interior livable area: 2,027 sqft
Property
Parking
- Parking features: No Garage
Accessibility
- Accessibility features: Accessible Bedroom
Features
- Levels: Two
- Stories: 2
- Patio & porch: Deck, Open, Patio, Porch
- Exterior features: Blacktop Driveway, Deck, Patio
Lot
- Size: 0.27 Acres
- Dimensions: 100 x 150
Details
- Parcel number: 50070001900000040070030000
- Special conditions: Standard
Construction
Type & style
- Home type: SingleFamily
- Architectural style: Contemporary,Two Story
- Property subtype: Single Family Residence
Materials
- Wood Siding, Pre-Cast Concrete
- Roof: Metal
Condition
- Resale
- Year built: 2018
Utilities & green energy
- Sewer: Connected
- Water: Connected, Public
- Utilities for property: High Speed Internet Available, Sewer Connected, Water Connected
Green energy
- Energy efficient items: Windows
Community & neighborhood
Location
- Region: Ithaca
Other
Other facts
- Listing terms: Cash,Conventional,FHA,VA Loan
Price history
| Date | Event | Price |
|---|---|---|
| 6/27/2024 | Sold | $470,000-1.9%$232/sqft |
Source: | ||
| 6/10/2024 | Pending sale | $479,000$236/sqft |
Source: | ||
| 4/24/2024 | Contingent | $479,000$236/sqft |
Source: | ||
| 4/16/2024 | Listed for sale | $479,000+58.1%$236/sqft |
Source: | ||
| 11/11/2020 | Sold | $303,000-2.2%$149/sqft |
Source: | ||
Public tax history
| Year | Property taxes | Tax assessment |
|---|---|---|
| 2024 | -- | $400,000 +2.3% |
| 2023 | -- | $391,000 +10.1% |
| 2022 | -- | $355,000 +34% |
Find assessor info on the county website
Neighborhood: 14850
Nearby schools
GreatSchools rating
- 4/10Beverly J Martin Elementary SchoolGrades: PK-5Distance: 1.3 mi
- 6/10Boynton Middle SchoolGrades: 6-8Distance: 1.5 mi
- 9/10Ithaca Senior High SchoolGrades: 9-12Distance: 1.3 mi
Schools provided by the listing agent
- Elementary: Beverly J Martin Elementary
- Middle: Dewitt Middle
- High: Ithaca Senior High
- District: Ithaca
Source: NYSAMLSs. This data may not be complete. We recommend contacting the local school district to confirm school assignments for this home.

