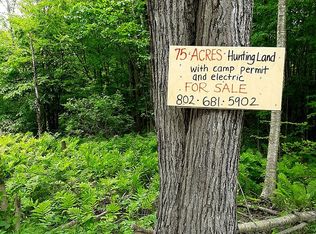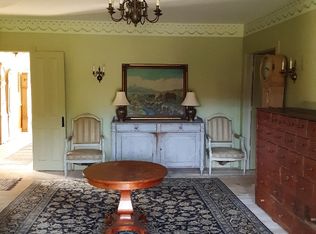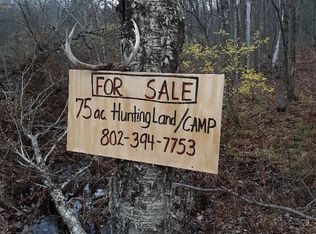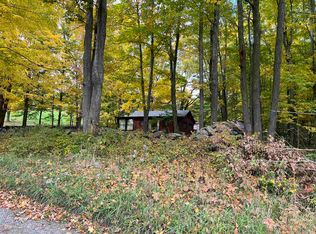Rural work from home + quality of life experience. This elegant light-filled house was built in 2001 and offers plenty of interior space for play and study and to accommodate your work from home routine and for leisure time, a huge kitchen with space for sofas and chairs, a Wolf range for cooking and grilling then walk out to a covered porch to enjoy the view. You will find 5 bedrooms and 6 bathrooms in this roomy home, with over 9000 square feet under roof, 4950 square feet of healthy living space, with wood floors and no chipboard, 2800 square feet of walk out basement with 9 foot high ceilings and a 1500 square foot attic for a home gym. Both basement and attic are accessible by a full size, easy to use staircase. The house was designed and sited for passive solar and very self-sufficient, with plenty of firewood on the property for the 4 fire places, giant wood stove in the kitchen and the combined wood and oil furnace in the basement, a second oil furnace and a whole house water filtration system plus 2 on demand propane hot water heaters. The house will stand the test of time, with quarter sawn clapboard, 2 x 6 construction, by 2 x 12 roof supports 12 inches on center. Total privacy with a 1/2 mile long driveway in a park like setting off a town maintained gravel road, where you can practice your 5 K run to the border marker with NY State and on most runs only meet deer, turkey - and no cars.
This property is off market, which means it's not currently listed for sale or rent on Zillow. This may be different from what's available on other websites or public sources.




