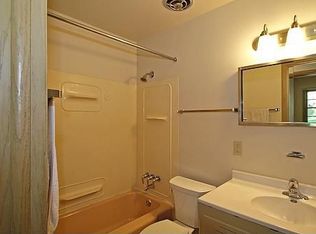Closed
$414,500
926 Havey Road, Madison, WI 53704
3beds
1,966sqft
Single Family Residence
Built in 1958
8,276.4 Square Feet Lot
$425,700 Zestimate®
$211/sqft
$2,401 Estimated rent
Home value
$425,700
$400,000 - $455,000
$2,401/mo
Zestimate® history
Loading...
Owner options
Explore your selling options
What's special
Showings start 4/23. Lovely ranch home on Madison?s North Side. When you enter, you?ll find the spacious living room that flows effortlessly into the kitchen. This house showcases 3 bedrooms and 1.5 updated bathrooms on the main level and a partially finished lower level perfect for entertaining or a play room. Large private backyard to enjoy! Located near everything the North Side has to offer, including Cherokee Marsh, Lake View Hill Park, and nearby schools.
Zillow last checked: 8 hours ago
Listing updated: May 31, 2025 at 09:08am
Listed by:
Nicholas Chenoweth 608-333-6042,
Front Door Realty
Bought with:
Lou Elson
Source: WIREX MLS,MLS#: 1997747 Originating MLS: South Central Wisconsin MLS
Originating MLS: South Central Wisconsin MLS
Facts & features
Interior
Bedrooms & bathrooms
- Bedrooms: 3
- Bathrooms: 2
- Full bathrooms: 1
- 1/2 bathrooms: 1
- Main level bedrooms: 3
Primary bedroom
- Level: Main
- Area: 168
- Dimensions: 14 x 12
Bedroom 2
- Level: Main
- Area: 176
- Dimensions: 16 x 11
Bedroom 3
- Level: Main
- Area: 144
- Dimensions: 12 x 12
Bathroom
- Features: At least 1 Tub, No Master Bedroom Bath
Dining room
- Level: Main
- Area: 154
- Dimensions: 14 x 11
Kitchen
- Level: Main
- Area: 160
- Dimensions: 16 x 10
Living room
- Level: Main
- Area: 392
- Dimensions: 28 x 14
Heating
- Natural Gas, Forced Air
Cooling
- Central Air
Appliances
- Included: Range/Oven, Refrigerator, Dishwasher, Microwave, Disposal, Washer, Dryer
Features
- High Speed Internet
- Flooring: Wood or Sim.Wood Floors
- Basement: Full,Partially Finished
Interior area
- Total structure area: 1,966
- Total interior livable area: 1,966 sqft
- Finished area above ground: 1,466
- Finished area below ground: 500
Property
Parking
- Total spaces: 1
- Parking features: 1 Car, Detached
- Garage spaces: 1
Features
- Levels: One
- Stories: 1
- Patio & porch: Patio
Lot
- Size: 8,276 sqft
- Dimensions: 130 x 64
Details
- Parcel number: 080925220090
- Zoning: SR-C1
- Special conditions: Arms Length
Construction
Type & style
- Home type: SingleFamily
- Architectural style: Ranch
- Property subtype: Single Family Residence
Materials
- Vinyl Siding, Brick, Stone
Condition
- 21+ Years
- New construction: No
- Year built: 1958
Utilities & green energy
- Sewer: Public Sewer
- Water: Public
Community & neighborhood
Location
- Region: Madison
- Municipality: Madison
Price history
| Date | Event | Price |
|---|---|---|
| 5/30/2025 | Sold | $414,500+10.5%$211/sqft |
Source: | ||
| 5/23/2025 | Pending sale | $375,000$191/sqft |
Source: | ||
| 4/29/2025 | Contingent | $375,000$191/sqft |
Source: | ||
| 4/22/2025 | Listed for sale | $375,000+36.4%$191/sqft |
Source: | ||
| 10/22/2021 | Sold | $275,000+5.8%$140/sqft |
Source: | ||
Public tax history
| Year | Property taxes | Tax assessment |
|---|---|---|
| 2024 | $6,687 +4.9% | $341,600 +8% |
| 2023 | $6,373 | $316,300 +15% |
| 2022 | -- | $275,000 +20.3% |
Find assessor info on the county website
Neighborhood: 53704
Nearby schools
GreatSchools rating
- 4/10Lindbergh Elementary SchoolGrades: PK-5Distance: 0.4 mi
- 3/10Black Hawk Middle SchoolGrades: 6-8Distance: 0.7 mi
- 8/10East High SchoolGrades: 9-12Distance: 3.3 mi
Schools provided by the listing agent
- Elementary: Lindbergh
- Middle: Black Hawk
- High: East
- District: Madison
Source: WIREX MLS. This data may not be complete. We recommend contacting the local school district to confirm school assignments for this home.
Get pre-qualified for a loan
At Zillow Home Loans, we can pre-qualify you in as little as 5 minutes with no impact to your credit score.An equal housing lender. NMLS #10287.
Sell for more on Zillow
Get a Zillow Showcase℠ listing at no additional cost and you could sell for .
$425,700
2% more+$8,514
With Zillow Showcase(estimated)$434,214
