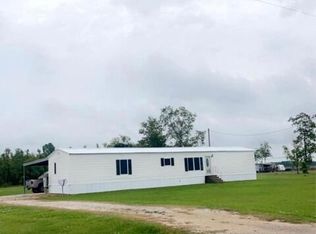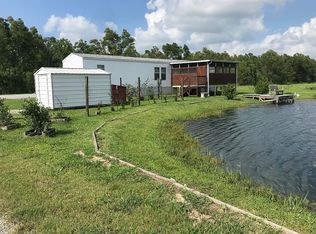Country Living on 2 acres with easy access to I-10 and to Lafayette! Mobile home under 10 years old. The open Living/Kitchen area allows for plenty of room to move around and entertain your guests. Kitchen has an area designated for your breakfast table and an island if you desire. Master suite located on one side of the home offers its own bathroom and walk in closet. Master bath has double vanity sinks with a separate shower and soaker tub. Walk in utility room is located between the Kitchen and Master suite. There is a Jack and Jill bath located in between two of the bedrooms. Laminate wood flooring throughout the home, carpet in two bedrooms. Screened in back porch overlooking the serene backyard. Rear yard access. Storage shed to remain. BRAND NEW ROOF!
This property is off market, which means it's not currently listed for sale or rent on Zillow. This may be different from what's available on other websites or public sources.

