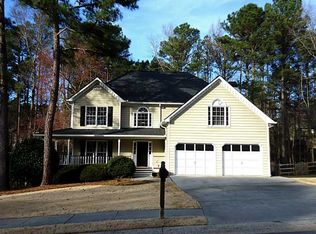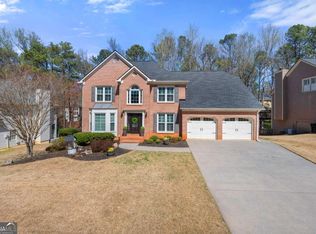Closed
$550,000
926 Grandview Way NW, Acworth, GA 30101
5beds
--sqft
Single Family Residence
Built in 1992
0.32 Acres Lot
$555,200 Zestimate®
$--/sqft
$3,127 Estimated rent
Home value
$555,200
$527,000 - $583,000
$3,127/mo
Zestimate® history
Loading...
Owner options
Explore your selling options
What's special
Nestled in a golf course amenity-rich community, this beautifully renovated home is the epitome of family comfort and style. With front and rear staircase, formal dining and living rooms, 5 bedrooms and 3.5 baths, this house is ready to welcome your family and make lasting memories. The heart of this home is the kitchen, featuring upgraded stainless appliances, fresh paint and a large island. It's a true chef's paradise and a hub for family gatherings in the open concept fireside family room. The back staircase leads to the upper level of 4 generously sized bedrooms. The primary suite boasts a trey ceiling, spacious closet, and dual vanities for your morning routine convenience. The secondary bathroom features a separate shower and dual vanities, making busy mornings a breeze. All bedrooms are generously sized, ensuring everyone has their own private space. Downstairs, the finished basement provides the ultimate family hangout, offering amazing storage space and endless possibilities for game nights and movie marathons. With its coveted culdesac location and fenced yard, this home offers a safe and welcoming environment for your 4 legged family members.. And did we mention the golf course nearby? It's like having a built-in vacation spot in your backyard! The excitement continues outside on an extended deck with under-patio entertaining space, and even a firepit for marshmallow-roasting nights. Upgraded landscaping adds that perfect touch of charm. Over $70,000 of important updates have been made to this gem, including the roof, water heater, and HVAC which have all been recently replaced. You'll cherish the sense of community in the heart of West Cobb, with excellent schools, shopping, and entertainment options nearby.
Zillow last checked: 8 hours ago
Listing updated: February 08, 2024 at 10:31am
Listed by:
Kelli Phillips 770-315-2063,
Real Broker LLC
Bought with:
Elizabeth Hawthorne, 415056
Keller Williams Realty
Source: GAMLS,MLS#: 10217573
Facts & features
Interior
Bedrooms & bathrooms
- Bedrooms: 5
- Bathrooms: 4
- Full bathrooms: 3
- 1/2 bathrooms: 1
Dining room
- Features: Seats 12+
Kitchen
- Features: Breakfast Area, Kitchen Island, Pantry
Heating
- Forced Air, Zoned
Cooling
- Ceiling Fan(s), Central Air, Zoned
Appliances
- Included: Gas Water Heater, Dishwasher, Microwave, Refrigerator
- Laundry: Other
Features
- Tray Ceiling(s), Vaulted Ceiling(s), High Ceilings, Double Vanity, Walk-In Closet(s)
- Flooring: Carpet, Vinyl
- Windows: Double Pane Windows, Bay Window(s)
- Basement: Bath Finished,Daylight,Interior Entry,Exterior Entry,Finished,Full
- Attic: Pull Down Stairs
- Number of fireplaces: 1
- Common walls with other units/homes: No Common Walls
Interior area
- Total structure area: 0
- Finished area above ground: 0
- Finished area below ground: 0
Property
Parking
- Parking features: Attached, Garage
- Has attached garage: Yes
Features
- Levels: Two
- Stories: 2
- Patio & porch: Deck
- Fencing: Back Yard,Wood
- Body of water: None
Lot
- Size: 0.32 Acres
- Features: Cul-De-Sac, Private
- Residential vegetation: Wooded
Details
- Parcel number: 20026501370
Construction
Type & style
- Home type: SingleFamily
- Architectural style: Brick Front,Traditional
- Property subtype: Single Family Residence
Materials
- Brick
- Roof: Composition
Condition
- Resale
- New construction: No
- Year built: 1992
Utilities & green energy
- Electric: 220 Volts
- Sewer: Public Sewer
- Water: Public
- Utilities for property: Cable Available, Electricity Available, Water Available
Community & neighborhood
Security
- Security features: Smoke Detector(s)
Community
- Community features: Golf, Playground, Pool, Sidewalks, Street Lights, Swim Team, Tennis Court(s)
Location
- Region: Acworth
- Subdivision: Brookstone
HOA & financial
HOA
- Has HOA: Yes
- HOA fee: $700 annually
- Services included: Management Fee, Swimming, Tennis
Other
Other facts
- Listing agreement: Exclusive Right To Sell
Price history
| Date | Event | Price |
|---|---|---|
| 2/8/2024 | Sold | $550,000 |
Source: | ||
| 1/9/2024 | Pending sale | $550,000 |
Source: | ||
| 1/5/2024 | Listed for sale | $550,000 |
Source: | ||
| 12/7/2023 | Listing removed | $550,000 |
Source: | ||
| 12/7/2023 | Listed for sale | $550,000 |
Source: | ||
Public tax history
| Year | Property taxes | Tax assessment |
|---|---|---|
| 2024 | $1,266 +26.9% | $202,728 +11.4% |
| 2023 | $998 -15.2% | $182,000 +5.2% |
| 2022 | $1,177 +10.9% | $172,984 +28.7% |
Find assessor info on the county website
Neighborhood: 30101
Nearby schools
GreatSchools rating
- 7/10Ford Elementary SchoolGrades: PK-5Distance: 0.7 mi
- 7/10Durham Middle SchoolGrades: 6-8Distance: 3.7 mi
- 9/10Harrison High SchoolGrades: 9-12Distance: 2.6 mi
Schools provided by the listing agent
- Elementary: Mary Ford
- Middle: Durham
- High: Harrison
Source: GAMLS. This data may not be complete. We recommend contacting the local school district to confirm school assignments for this home.
Get a cash offer in 3 minutes
Find out how much your home could sell for in as little as 3 minutes with a no-obligation cash offer.
Estimated market value
$555,200
Get a cash offer in 3 minutes
Find out how much your home could sell for in as little as 3 minutes with a no-obligation cash offer.
Estimated market value
$555,200

