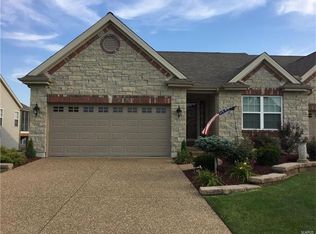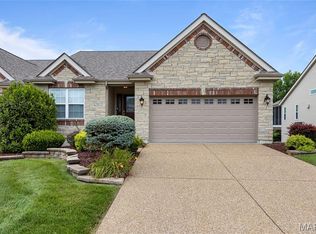Closed
Listing Provided by:
Vito J Tabacchi 314-378-2650,
GATEWAY, REALTORS
Bought with: Coldwell Banker Realty - Gundaker
Price Unknown
926 Daffodil Ridge Dr, O'Fallon, MO 63366
3beds
2,107sqft
Single Family Residence
Built in 2016
6,246.5 Square Feet Lot
$396,400 Zestimate®
$--/sqft
$2,454 Estimated rent
Home value
$396,400
$369,000 - $424,000
$2,454/mo
Zestimate® history
Loading...
Owner options
Explore your selling options
What's special
MUST SEE BEFORE YOU BUY! Stunning brick and stone front. Carefree living in this 8 year old 2100 sqft villa! Gourmet kitchen with a voluminous amount of upgraded cabinets, granite countertops, stainless steel appliances. Truly impressive kitchen space. Gorgeous top of the line wood floors on the main floor. Gas fireplace in the great room with vaulted ceilings and those highly desired plantation window shutters throughout. Large breakfast area off the kitchen. Primary bedroom suite has full bathroom and huge walk in closet. Spacious 2nd bedroom/guest room and a bonus flex room that could be 3rd bedroom or office. Mainfloor laundry. Quality metal spindle rail staircase leading to the finely finished lower level rec room area that could also be in-law quarters and 3rd full bath. Tons of storage space. Whether you're downsizing or looking for a lifestyle with less to maintain, you'll have nothing to compromise with all the fine features in this property. Location: End Unit
Zillow last checked: 8 hours ago
Listing updated: May 23, 2025 at 10:38am
Listing Provided by:
Vito J Tabacchi 314-378-2650,
GATEWAY, REALTORS
Bought with:
Jennifer A Piglowski, 1999118584
Coldwell Banker Realty - Gundaker
Source: MARIS,MLS#: 24074579 Originating MLS: St. Louis Association of REALTORS
Originating MLS: St. Louis Association of REALTORS
Facts & features
Interior
Bedrooms & bathrooms
- Bedrooms: 3
- Bathrooms: 3
- Full bathrooms: 3
- Main level bathrooms: 2
- Main level bedrooms: 3
Primary bedroom
- Features: Floor Covering: Wood, Wall Covering: Some
- Level: Main
Bedroom
- Features: Floor Covering: Wood, Wall Covering: Some
- Level: Main
Bonus room
- Features: Floor Covering: Wood, Wall Covering: Some
- Level: Main
Breakfast room
- Features: Floor Covering: Wood, Wall Covering: Some
- Level: Main
Family room
- Features: Floor Covering: Carpeting, Wall Covering: Some
- Level: Lower
Great room
- Features: Floor Covering: Wood, Wall Covering: Some
- Level: Main
Kitchen
- Features: Floor Covering: Wood
- Level: Main
Laundry
- Level: Main
Heating
- Forced Air, Natural Gas
Cooling
- Ceiling Fan(s), Central Air, Electric
Appliances
- Included: Dishwasher, Disposal, Microwave, Electric Range, Electric Oven, Gas Water Heater
- Laundry: In Unit, Main Level
Features
- Open Floorplan, Vaulted Ceiling(s), Walk-In Closet(s), Breakfast Bar, Breakfast Room, Kitchen Island, Eat-in Kitchen, Granite Counters, Pantry, Double Vanity, Shower
- Flooring: Carpet, Hardwood
- Doors: Panel Door(s), Sliding Doors
- Windows: Window Treatments, Insulated Windows, Tilt-In Windows
- Basement: Full,Partially Finished,Concrete,Sump Pump
- Number of fireplaces: 1
- Fireplace features: Recreation Room, Great Room
Interior area
- Total structure area: 2,107
- Total interior livable area: 2,107 sqft
- Finished area above ground: 1,707
- Finished area below ground: 400
Property
Parking
- Total spaces: 2
- Parking features: Attached, Covered, Garage, Garage Door Opener, Off Street
- Attached garage spaces: 2
Accessibility
- Accessibility features: Accessible Doors
Features
- Levels: One
- Patio & porch: Covered
Lot
- Size: 6,246 sqft
- Features: Level
Details
- Parcel number: 20057973800173B.0000000
- Special conditions: Standard
Construction
Type & style
- Home type: SingleFamily
- Architectural style: Traditional,Ranch/2 story
- Property subtype: Single Family Residence
- Attached to another structure: Yes
Materials
- Stone Veneer, Brick Veneer, Vinyl Siding
Condition
- Year built: 2016
Utilities & green energy
- Sewer: Public Sewer
- Water: Public
- Utilities for property: Natural Gas Available
Community & neighborhood
Location
- Region: Ofallon
- Subdivision: Magnolia Village B
HOA & financial
HOA
- HOA fee: $355 monthly
- Amenities included: Association Management
- Services included: Insurance, Maintenance Grounds, Pool, Recreational Facilities, Snow Removal
Other
Other facts
- Listing terms: Cash,Conventional,FHA,VA Loan
- Ownership: Private
Price history
| Date | Event | Price |
|---|---|---|
| 5/23/2025 | Pending sale | $395,000$187/sqft |
Source: | ||
| 5/21/2025 | Sold | -- |
Source: | ||
| 4/15/2025 | Contingent | $395,000$187/sqft |
Source: | ||
| 4/12/2025 | Price change | $395,000-2.5%$187/sqft |
Source: | ||
| 2/16/2025 | Price change | $405,000-1.2%$192/sqft |
Source: | ||
Public tax history
| Year | Property taxes | Tax assessment |
|---|---|---|
| 2025 | -- | $74,973 +5.7% |
| 2024 | $4,600 -1.9% | $70,955 |
| 2023 | $4,687 +14.2% | $70,955 +22.8% |
Find assessor info on the county website
Neighborhood: 63366
Nearby schools
GreatSchools rating
- NAJoseph L. Mudd Elementary SchoolGrades: K-2Distance: 2.3 mi
- 9/10Ft. Zuwmalt West Middle SchoolGrades: 6-8Distance: 3.9 mi
- 10/10Ft. Zumwalt West High SchoolGrades: 9-12Distance: 0.6 mi
Schools provided by the listing agent
- Elementary: J.L. Mudd/Forest Park
- Middle: Ft. Zumwalt West Middle
- High: Ft. Zumwalt West High
Source: MARIS. This data may not be complete. We recommend contacting the local school district to confirm school assignments for this home.
Get a cash offer in 3 minutes
Find out how much your home could sell for in as little as 3 minutes with a no-obligation cash offer.
Estimated market value$396,400
Get a cash offer in 3 minutes
Find out how much your home could sell for in as little as 3 minutes with a no-obligation cash offer.
Estimated market value
$396,400

