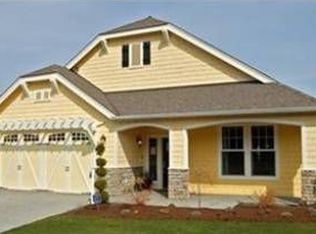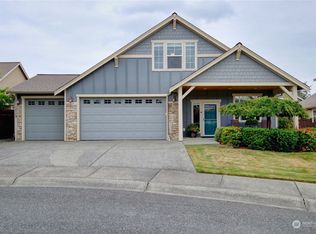Home is now complete! Elegant Northwest Craftsman Style Architecture single level, vaulted ceilings, master suite with private bath featuring separate tub & shower, plus dual sink vanity, 2 walk-in closets; kitchen/family great-room with breakfast nook, kitchen has huge island & granite; plus covered patio for year round enjoyment; formal living/dining room; den with french doors, deep three car garage. Spacious homesite, 8,000 sf, fully landscaped. Ready for immediate move-in!
This property is off market, which means it's not currently listed for sale or rent on Zillow. This may be different from what's available on other websites or public sources.


