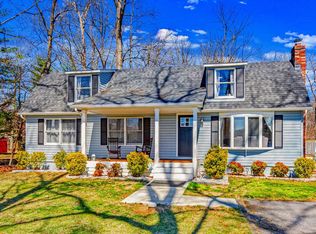Sold for $475,000
$475,000
926 Chapel Rd, New Windsor, MD 21776
3beds
1,376sqft
Single Family Residence
Built in 1984
0.58 Acres Lot
$491,700 Zestimate®
$345/sqft
$2,067 Estimated rent
Home value
$491,700
$447,000 - $541,000
$2,067/mo
Zestimate® history
Loading...
Owner options
Explore your selling options
What's special
*Welcome to this beautifully updated 3BR 2full bath Rancher with a pristine fenced rear yard*Exterior features: new asphalt driveway, newer roof, new deck, new paver patio, some newer windows, new shed, and new custom rear fence*Enjoy relaxing on your covered front porch or grilling on your rear deck or patio*Inside boasts many craftsman style improvements and upgrades from your standard rancher*These include engineered hardwood flooring, gourmet kitchen with large island, stainless steel appliances, statement lighting, neutral decor, custom tiled bathrooms, and new shiplap wall accents*Major remodel completed in 2019, seller recently updated the driveway, rear fence, deck, patio, and did extensive tree removal & landscaping work*Highly efficient HVAC and LED lighting saves on your energy costs*Kitchen island was handcrafted (3 X 8) and is the focal point of this open concept design*NEW 30 year roof, NEW siding, and NEW gutters installed in 2019*Truly a Stunning home*
Zillow last checked: 8 hours ago
Listing updated: March 02, 2025 at 08:15am
Listed by:
Mark Ruby 410-259-0619,
RE/MAX Advantage Realty
Bought with:
Mitch Toland, 649470
Redfin Corp
Source: Bright MLS,MLS#: MDCR2024870
Facts & features
Interior
Bedrooms & bathrooms
- Bedrooms: 3
- Bathrooms: 2
- Full bathrooms: 2
- Main level bathrooms: 2
- Main level bedrooms: 3
Basement
- Area: 0
Heating
- ENERGY STAR Qualified Equipment, Programmable Thermostat, Heat Pump, Electric
Cooling
- Ductless, Electric
Appliances
- Included: Microwave, Dishwasher, Oven/Range - Electric, Refrigerator, Water Heater, Stainless Steel Appliance(s), Electric Water Heater
- Laundry: Main Level
Features
- Attic, Breakfast Area, Combination Kitchen/Dining, Entry Level Bedroom, Open Floorplan, Kitchen Island, Kitchen - Gourmet, Pantry, Primary Bath(s), Recessed Lighting, Upgraded Countertops, Other, Bathroom - Walk-In Shower, Bathroom - Tub Shower, Ceiling Fan(s), Crown Molding, Dining Area, Family Room Off Kitchen, Kitchen - Table Space, Wainscotting
- Flooring: Luxury Vinyl, Ceramic Tile, Carpet, Wood
- Doors: Insulated, Storm Door(s)
- Windows: Double Pane Windows, Energy Efficient, Double Hung, Vinyl Clad, Wood Frames
- Has basement: No
- Has fireplace: No
Interior area
- Total structure area: 1,376
- Total interior livable area: 1,376 sqft
- Finished area above ground: 1,376
- Finished area below ground: 0
Property
Parking
- Total spaces: 2
- Parking features: Garage Faces Front, Garage Door Opener, Inside Entrance, Oversized, Asphalt, Attached, Driveway
- Attached garage spaces: 2
- Has uncovered spaces: Yes
Accessibility
- Accessibility features: Accessible Entrance
Features
- Levels: One
- Stories: 1
- Patio & porch: Porch, Deck, Patio
- Pool features: None
- Fencing: Back Yard,Split Rail
Lot
- Size: 0.58 Acres
- Features: Backs to Trees, Landscaped, Level
Details
- Additional structures: Above Grade, Below Grade
- Parcel number: 0707037856
- Zoning: RES
- Special conditions: Standard
Construction
Type & style
- Home type: SingleFamily
- Architectural style: Ranch/Rambler
- Property subtype: Single Family Residence
Materials
- Vinyl Siding
- Foundation: Slab
- Roof: Architectural Shingle,Asphalt
Condition
- Excellent
- New construction: No
- Year built: 1984
- Major remodel year: 2019
Utilities & green energy
- Electric: 200+ Amp Service
- Sewer: Septic Exists
- Water: Well
- Utilities for property: Cable
Community & neighborhood
Location
- Region: New Windsor
- Subdivision: Chapel Heights
Other
Other facts
- Listing agreement: Exclusive Right To Sell
- Ownership: Fee Simple
Price history
| Date | Event | Price |
|---|---|---|
| 2/25/2025 | Sold | $475,000+5.7%$345/sqft |
Source: | ||
| 1/26/2025 | Pending sale | $449,500$327/sqft |
Source: | ||
| 1/24/2025 | Listed for sale | $449,500+40.5%$327/sqft |
Source: | ||
| 10/23/2019 | Sold | $320,000-3%$233/sqft |
Source: Public Record Report a problem | ||
| 9/4/2019 | Price change | $329,900-5.7%$240/sqft |
Source: EXP Realty, LLC #MDCR189844 Report a problem | ||
Public tax history
| Year | Property taxes | Tax assessment |
|---|---|---|
| 2025 | $4,057 +8% | $353,700 +6.4% |
| 2024 | $3,756 +6.8% | $332,400 +6.8% |
| 2023 | $3,515 +15.7% | $311,100 |
Find assessor info on the county website
Neighborhood: 21776
Nearby schools
GreatSchools rating
- 6/10Friendship Valley Elementary SchoolGrades: PK-5Distance: 1.4 mi
- 7/10Westminster West Middle SchoolGrades: 6-8Distance: 3.4 mi
- 8/10Westminster High SchoolGrades: 9-12Distance: 2 mi
Schools provided by the listing agent
- Elementary: Friendship Valley
- Middle: West
- High: Westminster
- District: Carroll County Public Schools
Source: Bright MLS. This data may not be complete. We recommend contacting the local school district to confirm school assignments for this home.
Get a cash offer in 3 minutes
Find out how much your home could sell for in as little as 3 minutes with a no-obligation cash offer.
Estimated market value$491,700
Get a cash offer in 3 minutes
Find out how much your home could sell for in as little as 3 minutes with a no-obligation cash offer.
Estimated market value
$491,700
