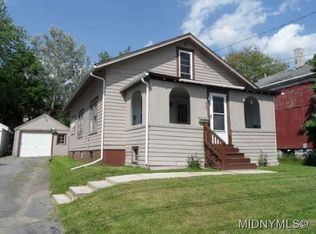Closed
$135,000
926 Calvert St, Rome, NY 13440
3beds
1,638sqft
Single Family Residence
Built in 1940
0.26 Acres Lot
$-- Zestimate®
$82/sqft
$1,529 Estimated rent
Home value
Not available
Estimated sales range
Not available
$1,529/mo
Zestimate® history
Loading...
Owner options
Explore your selling options
What's special
Clean, tidy, move-in ready & PRICED TO SELL!! Roof under 10 yrs! COMPLETELY UPDATED bathroom with NEW shower, vanity toilet & floor! TWO double stall GARAGES with openers! UPDATED forced air gas furnace! All appliances plus two window A/C units convey. Updated 200 amp electrical! Hardwood floors throughout, plus laminate in kitchen & bathroom. Gutters. Oversized deck just needs a good power washing & fresh stain. Lovely & spacious yard with apple trees, grape vines & gardens. Rome city taxes INCLUDE: unmetered water, sewer, garbage & green waste pick up! Located within quick & easy access to Erie Blvd, all amenities & necessities.
Zillow last checked: 8 hours ago
Listing updated: December 27, 2024 at 06:06am
Listed by:
Lori A. Frieden 315-225-9958,
Coldwell Banker Faith Properties R
Bought with:
Karla J Hannon, 10401360008
Coldwell Banker Prime Prop. Inc.
Source: NYSAMLSs,MLS#: S1575024 Originating MLS: Mohawk Valley
Originating MLS: Mohawk Valley
Facts & features
Interior
Bedrooms & bathrooms
- Bedrooms: 3
- Bathrooms: 1
- Full bathrooms: 1
Heating
- Gas, Forced Air
Cooling
- Window Unit(s)
Appliances
- Included: Dryer, Dishwasher, Exhaust Fan, Gas Oven, Gas Range, Gas Water Heater, Refrigerator, Range Hood, Washer
- Laundry: In Basement
Features
- Ceiling Fan(s), Separate/Formal Dining Room, Entrance Foyer, Eat-in Kitchen, Separate/Formal Living Room, Solid Surface Counters
- Flooring: Hardwood, Laminate, Varies
- Basement: Full
- Has fireplace: No
Interior area
- Total structure area: 1,638
- Total interior livable area: 1,638 sqft
Property
Parking
- Total spaces: 4
- Parking features: Detached, Garage, Garage Door Opener
- Garage spaces: 4
Features
- Patio & porch: Deck
- Exterior features: Blacktop Driveway, Deck, Fence
- Fencing: Partial
Lot
- Size: 0.26 Acres
- Dimensions: 88 x
- Features: Irregular Lot, Near Public Transit, Residential Lot
Details
- Additional structures: Other, Second Garage
- Parcel number: 30130124200500010430000000
- Special conditions: Standard
Construction
Type & style
- Home type: SingleFamily
- Architectural style: Cape Cod
- Property subtype: Single Family Residence
Materials
- Vinyl Siding, Copper Plumbing
- Foundation: Block
- Roof: Asphalt,Shingle
Condition
- Resale
- Year built: 1940
Utilities & green energy
- Electric: Circuit Breakers
- Sewer: Connected
- Water: Connected, Public
- Utilities for property: Cable Available, High Speed Internet Available, Sewer Connected, Water Connected
Community & neighborhood
Location
- Region: Rome
Other
Other facts
- Listing terms: Cash,Conventional,FHA,VA Loan
Price history
| Date | Event | Price |
|---|---|---|
| 12/24/2024 | Sold | $135,000+12.6%$82/sqft |
Source: | ||
| 11/5/2024 | Pending sale | $119,900$73/sqft |
Source: | ||
| 10/30/2024 | Listed for sale | $119,900$73/sqft |
Source: | ||
Public tax history
| Year | Property taxes | Tax assessment |
|---|---|---|
| 2018 | $3,453 | $69,900 |
| 2017 | $3,453 | $69,900 |
| 2016 | -- | $69,900 |
Find assessor info on the county website
Neighborhood: 13440
Nearby schools
GreatSchools rating
- 3/10Gansevoort Elementary SchoolGrades: K-6Distance: 0.4 mi
- 5/10Lyndon H Strough Middle SchoolGrades: 7-8Distance: 1 mi
- 4/10Rome Free AcademyGrades: 9-12Distance: 3.3 mi
Schools provided by the listing agent
- Elementary: Gansevoort Elementary
- Middle: Lyndon H Strough Middle
- High: Rome Free Academy
- District: Rome
Source: NYSAMLSs. This data may not be complete. We recommend contacting the local school district to confirm school assignments for this home.
