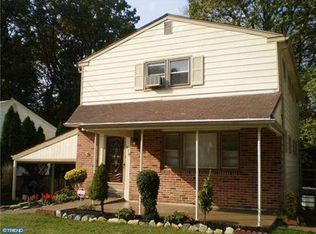Sold for $350,000
$350,000
926 Bradfield Rd, Abington, PA 19001
3beds
1,235sqft
Single Family Residence
Built in 1925
5,625 Square Feet Lot
$357,900 Zestimate®
$283/sqft
$2,500 Estimated rent
Home value
$357,900
$333,000 - $383,000
$2,500/mo
Zestimate® history
Loading...
Owner options
Explore your selling options
What's special
Welcome to 926 Bradfield Road – a charming and well-maintained detached home located in the heart of the sought-after Abington School District. This 1,235 sq ft property features 3 bedrooms (one currently used as a home office and configured as a pass-through), 2 full bathrooms, and a private 4-car driveway—offering comfort, functionality, and thoughtful upgrades throughout. Step inside to an inviting living room with updated flooring that flows seamlessly into the dining area and a light-filled kitchen equipped with modern appliances, quality cabinetry, and ample counter space. A large rear deck extends off the kitchen, creating the perfect space for outdoor dining and entertaining. The unfinished basement off the kitchen includes a dedicated laundry area and ample storage. Outside, you'll find a fully fenced-in backyard with new sod and landscaping, a hardscaped fire pit, and a recently added shed—providing a versatile and private outdoor retreat. Additional updates include refreshed interior paint, upgraded flooring, and numerous handyman improvements that make this home truly move-in ready. Tucked away on a quiet street with convenient access to parks, schools, and major commuting routes, 926 Bradfield Road is just minutes from Keswick Village, Jenkintown, and Huntingdon Valley—offering the ideal blend of suburban charm and connected living. Schedule your tour today!
Zillow last checked: 8 hours ago
Listing updated: September 15, 2025 at 04:07am
Listed by:
Asa Kurland 443-690-7684,
KW Empower,
Listing Team: The Mike Mccann Team
Bought with:
Kelly Samean, RS333339
BHHS Fox & Roach-Center City Walnut
George Maynes, AB067539
BHHS Fox & Roach-Center City Walnut
Source: Bright MLS,MLS#: PAMC2149626
Facts & features
Interior
Bedrooms & bathrooms
- Bedrooms: 3
- Bathrooms: 2
- Full bathrooms: 2
- Main level bathrooms: 2
- Main level bedrooms: 3
Basement
- Area: 0
Heating
- Forced Air, Natural Gas
Cooling
- Window Unit(s), Electric
Appliances
- Included: Gas Water Heater
- Laundry: Has Laundry
Features
- Has basement: No
- Has fireplace: No
Interior area
- Total structure area: 1,235
- Total interior livable area: 1,235 sqft
- Finished area above ground: 1,235
- Finished area below ground: 0
Property
Parking
- Total spaces: 4
- Parking features: Driveway
- Uncovered spaces: 4
Accessibility
- Accessibility features: None
Features
- Levels: Two
- Stories: 2
- Pool features: None
Lot
- Size: 5,625 sqft
- Dimensions: 45.00 x 0.00
Details
- Additional structures: Above Grade, Below Grade
- Parcel number: 300005104005
- Zoning: RESIDENTIAL
- Special conditions: Standard
Construction
Type & style
- Home type: SingleFamily
- Architectural style: Traditional
- Property subtype: Single Family Residence
Materials
- Mixed
- Foundation: Other
Condition
- New construction: No
- Year built: 1925
Utilities & green energy
- Sewer: Public Sewer
- Water: Public
Community & neighborhood
Location
- Region: Abington
- Subdivision: Abington
- Municipality: ABINGTON TWP
Other
Other facts
- Listing agreement: Exclusive Right To Sell
- Ownership: Fee Simple
Price history
| Date | Event | Price |
|---|---|---|
| 9/12/2025 | Sold | $350,000$283/sqft |
Source: | ||
| 8/18/2025 | Contingent | $350,000$283/sqft |
Source: | ||
| 8/11/2025 | Price change | $350,000-2.8%$283/sqft |
Source: | ||
| 8/8/2025 | Price change | $360,000-4%$291/sqft |
Source: | ||
| 8/1/2025 | Listed for sale | $375,000+76.9%$304/sqft |
Source: | ||
Public tax history
| Year | Property taxes | Tax assessment |
|---|---|---|
| 2025 | $4,918 +5.2% | $102,100 |
| 2024 | $4,673 | $102,100 |
| 2023 | $4,673 +6.6% | $102,100 |
Find assessor info on the county website
Neighborhood: 19001
Nearby schools
GreatSchools rating
- 8/10Copper Beech SchoolGrades: K-5Distance: 0.2 mi
- 6/10Abington Junior High SchoolGrades: 6-8Distance: 0.5 mi
- 8/10Abington Senior High SchoolGrades: 9-12Distance: 0.5 mi
Schools provided by the listing agent
- District: Abington
Source: Bright MLS. This data may not be complete. We recommend contacting the local school district to confirm school assignments for this home.
Get a cash offer in 3 minutes
Find out how much your home could sell for in as little as 3 minutes with a no-obligation cash offer.
Estimated market value$357,900
Get a cash offer in 3 minutes
Find out how much your home could sell for in as little as 3 minutes with a no-obligation cash offer.
Estimated market value
$357,900
