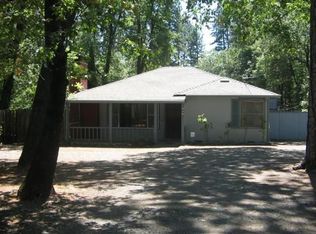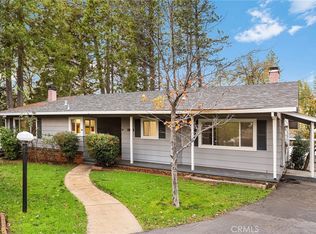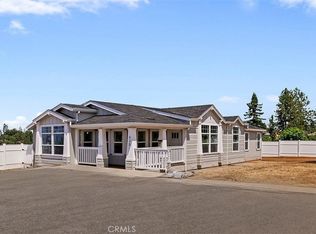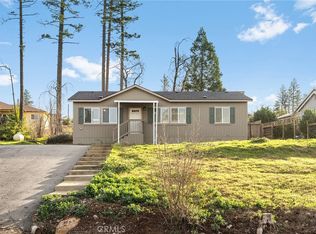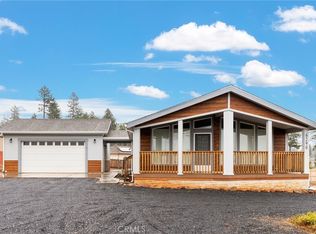Welcome to your dream home! This stunning 4-bedroom, 2-bathroom manufactured home offers 1,850 sqft of modern living space, perfectly designed for comfort and style. Situated on a spacious .65 acre lot in the heart of Paradise, this property provides both tranquility and convenience. Step inside to discover an open-concept floor plan featuring luxury vinyl plank flooring throughout. The chef-inspired kitchen is the heart of the home, showcasing granite countertops, sizable cabinets, a built-in microwave, a sleek canopy hood range, and a stylish island perfect for entertaining. Both bathrooms are beautifully appointed with double vanities and large, tiled showers. The primary suite is a private retreat, boasting a spa-like bathroom with a walk-in shower, a stand-alone soaking tub, and plenty of space to unwind. Outside, you’ll find a two-car garage and plenty of room to enjoy the outdoors on this generous lot. Centrally located, this home is just minutes away from local amenities, schools, and parks. Don’t miss the opportunity to make this move-in-ready home yours—schedule a showing today!
New construction
Listing Provided by:
Jon Baird DRE #01936985 530-520-4248,
Parkway Real Estate Co.
$399,000
926 Bille Rd, Paradise, CA 95969
4beds
1,850sqft
Est.:
Manufactured Home
Built in 2024
0.65 Acres Lot
$-- Zestimate®
$216/sqft
$-- HOA
What's special
Two-car garageChef-inspired kitchenSpa-like bathroomStylish islandPrimary suiteSizable cabinetsOpen-concept floor plan
- 361 days |
- 338 |
- 27 |
Zillow last checked: 8 hours ago
Listing updated: December 31, 2025 at 09:11am
Listing Provided by:
Jon Baird DRE #01936985 530-520-4248,
Parkway Real Estate Co.
Source: CRMLS,MLS#: SN25009217 Originating MLS: California Regional MLS
Originating MLS: California Regional MLS
Facts & features
Interior
Bedrooms & bathrooms
- Bedrooms: 4
- Bathrooms: 2
- Full bathrooms: 2
- Main level bathrooms: 2
- Main level bedrooms: 4
Rooms
- Room types: Kitchen, Living Room, Other
Bathroom
- Features: Bathtub, Granite Counters, Separate Shower, Walk-In Shower
Kitchen
- Features: Granite Counters, Kitchen Island
Other
- Features: Walk-In Closet(s)
Heating
- Central
Cooling
- Central Air
Appliances
- Included: Dishwasher, Gas Oven, Gas Range, Microwave, Refrigerator
- Laundry: Laundry Room
Features
- Ceiling Fan(s), Eat-in Kitchen, Granite Counters, High Ceilings, Open Floorplan, Pantry, Walk-In Closet(s)
- Flooring: Carpet, Vinyl
- Windows: Double Pane Windows
- Has fireplace: Yes
- Fireplace features: Gas, Living Room
- Common walls with other units/homes: No Common Walls
Interior area
- Total interior livable area: 1,850 sqft
Property
Parking
- Total spaces: 6
- Parking features: Garage
- Attached garage spaces: 2
- Uncovered spaces: 4
Features
- Levels: One
- Stories: 1
- Entry location: Front
- Patio & porch: Open, Patio
- Pool features: None
- Spa features: None
- Has view: Yes
- View description: Hills, Neighborhood
Lot
- Size: 0.65 Acres
- Features: Back Yard
Details
- Parcel number: 053021014000
- Zoning: TR
- Special conditions: Standard
Construction
Type & style
- Home type: MobileManufactured
- Property subtype: Manufactured Home
Materials
- Roof: Composition
Condition
- Turnkey
- New construction: Yes
- Year built: 2024
Utilities & green energy
- Sewer: Septic Tank
- Water: Public
Community & HOA
Community
- Features: Foothills, Hiking, Mountainous, Near National Forest
Location
- Region: Paradise
Financial & listing details
- Price per square foot: $216/sqft
- Tax assessed value: $356,407
- Annual tax amount: $3,835
- Date on market: 1/17/2025
- Cumulative days on market: 362 days
- Listing terms: Submit
- Inclusions: All appliances
Estimated market value
Not available
Estimated sales range
Not available
$2,354/mo
Price history
Price history
| Date | Event | Price |
|---|---|---|
| 6/13/2025 | Price change | $399,000-6.1%$216/sqft |
Source: | ||
| 4/4/2025 | Price change | $425,000-3.2%$230/sqft |
Source: | ||
| 1/18/2025 | Listed for sale | $439,000+824.2%$237/sqft |
Source: | ||
| 12/17/2021 | Sold | $47,500-83.9%$26/sqft |
Source: Public Record Report a problem | ||
| 6/30/2015 | Sold | $295,000+0%$159/sqft |
Source: Public Record Report a problem | ||
Public tax history
Public tax history
| Year | Property taxes | Tax assessment |
|---|---|---|
| 2025 | $3,835 +233.5% | $356,407 +621.2% |
| 2024 | $1,150 +100% | $49,419 +2% |
| 2023 | $575 +1.8% | $48,450 +2% |
Find assessor info on the county website
BuyAbility℠ payment
Est. payment
$2,414/mo
Principal & interest
$1905
Property taxes
$369
Home insurance
$140
Climate risks
Neighborhood: 95969
Nearby schools
GreatSchools rating
- NAParadise Elementary SchoolGrades: K-5Distance: 1.3 mi
- 2/10Paradise Intermediate SchoolGrades: 7-8Distance: 1.3 mi
- 6/10Paradise Senior High SchoolGrades: 9-12Distance: 0.6 mi
- Loading
