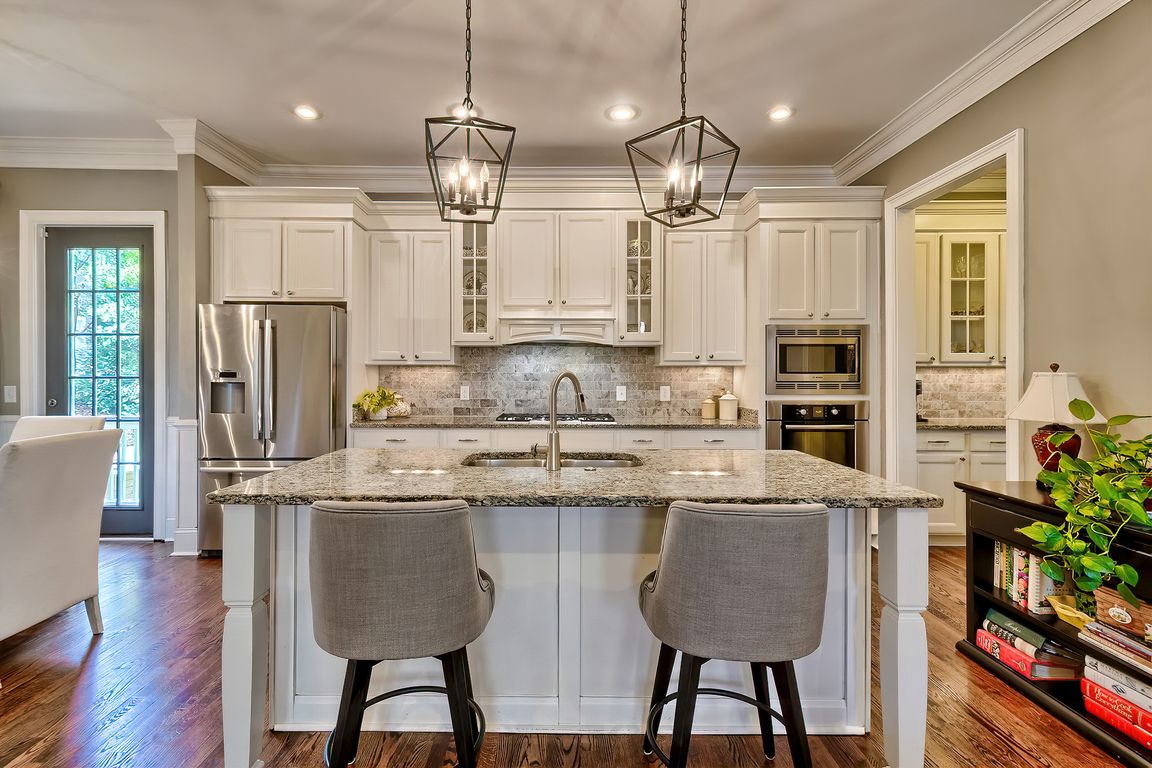
For salePrice cut: $5K (11/11)
$910,000
4beds
3,112sqft
926 Battenkill Ct, Lexington, SC 29072
4beds
3,112sqft
Single family residence
Built in 2014
0.37 Acres
2 Attached garage spaces
$292 price/sqft
What's special
Bonus roomPatio areaDouble front porchesOpen concept kitchenFloor-to-ceiling built-insScreened in porchHigh ceilings
Welcome to 926 Battenkill Court, a stunning Charleston-style home in the coveted River District of Saluda River Club, one of Lexington’s premier communities. Built on one of the neighborhood’s larger lots, this home is picture-perfect with its double front porches overlooking the community park and playground.Upon entering, you will notice the ...
- 54 days |
- 932 |
- 17 |
Source: Consolidated MLS,MLS#: 618833
Travel times
Kitchen
Breakfast Nook
Dining Room
Living Room
Office
Primary Bedroom
Primary Bathroom
Media Room
Screened Porch
Balcony
Bedroom 2
Bedroom 3
Bedroom 4
Mudroom
Zillow last checked: 8 hours ago
Listing updated: November 11, 2025 at 09:21am
Listed by:
Hannah Norman,
Real Broker LLC
Source: Consolidated MLS,MLS#: 618833
Facts & features
Interior
Bedrooms & bathrooms
- Bedrooms: 4
- Bathrooms: 4
- Full bathrooms: 3
- 1/2 bathrooms: 1
- Partial bathrooms: 1
- Main level bathrooms: 2
Rooms
- Room types: Bonus Room
Primary bedroom
- Features: Double Vanity, Tub-Garden, Walk-In Closet(s), Ceiling Fan(s), Floors-Hardwood, Recessed Lighting, Spa/Multiple Head Shower
- Level: Main
Bedroom 2
- Features: Bath-Private, Walk-In Closet(s)
- Level: Second
Bedroom 3
- Features: Walk-In Closet(s)
- Level: Second
Bedroom 4
- Features: Walk-In Closet(s)
- Level: Second
Dining room
- Features: Floors-Hardwood, High Ceilings
- Level: Main
Great room
- Level: Main
Kitchen
- Features: Bar, Cabinets-Natural, Eat-in Kitchen, Kitchen Island, Pantry, Backsplash-Granite, Backsplash-Tiled
- Level: Main
Living room
- Features: French Doors, Floors-Hardwood, High Ceilings
- Level: Main
Heating
- Central
Cooling
- Central Air
Appliances
- Included: Gas Range, Disposal, Refrigerator, Microwave Built In
- Laundry: Mud Room, Main Level
Features
- Flooring: Hardwood, Tile, Carpet
- Basement: Crawl Space
- Number of fireplaces: 1
Interior area
- Total structure area: 3,112
- Total interior livable area: 3,112 sqft
Property
Parking
- Total spaces: 4
- Parking features: Garage - Attached
- Attached garage spaces: 2
Features
- Stories: 2
- Patio & porch: Patio
Lot
- Size: 0.37 Acres
Details
- Parcel number: 00350103132
Construction
Type & style
- Home type: SingleFamily
- Architectural style: Charleston
- Property subtype: Single Family Residence
Materials
- Fiber Cement-Hardy Plank
Condition
- New construction: No
- Year built: 2014
Utilities & green energy
- Sewer: Public Sewer
- Water: Public
Community & HOA
Community
- Subdivision: SALUDA RIVER CLUB
HOA
- Has HOA: Yes
Location
- Region: Lexington
Financial & listing details
- Price per square foot: $292/sqft
- Tax assessed value: $603,100
- Annual tax amount: $3,448
- Date on market: 10/3/2025
- Listing agreement: Exclusive Right To Sell
- Road surface type: Paved