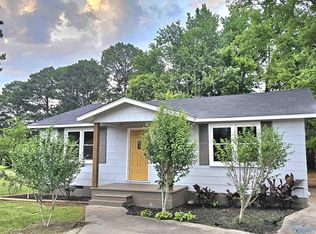This lovely brick home has been completely updated with granite counter-tops, stainless appliances, beautiful hardwood floors, and updated bathrooms. Featuring 3 bedrooms, and 1.5 baths, this home is perfect for the growing family!With a large covered patio, and a beautifully landscaped backyard there is plenty of room to entertain, run and play, or even have a garden. There is also a two-story detached garage giving even more storage space or a work shop. This is a must see!
This property is off market, which means it's not currently listed for sale or rent on Zillow. This may be different from what's available on other websites or public sources.
