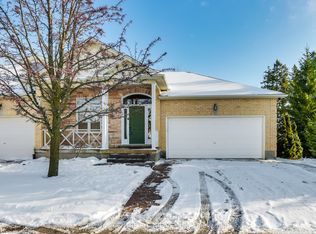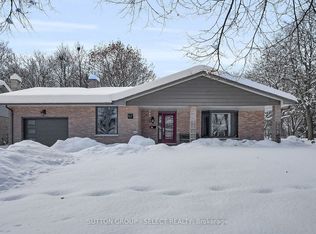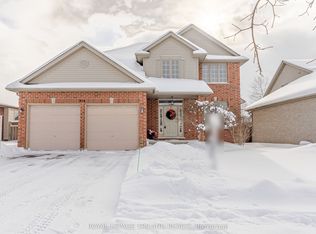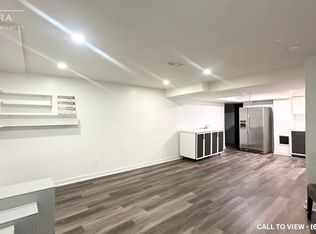RARE OPPORTUNITY! Custom WASKO built home nestled on a mature lot with grown trees on quiet crescent, just steps away from park boasting over 2900 sqft PLUS finished lower level. 4+1 bedrooms, 3.5 baths, enter grand foyer, double french doors to den, formal dining rm, spacious Great room with gas fireplace and California shutters, Large eat-in kitchen with granite counter tops, ideal breakfast bar island and walk-in pantry (appliances included) spacious eating area with backyard access. Main floor laundry with built-in cabinetry. Upstairs find a KING sized Master bedrm with walk-in closet and updated ensuite w/stone counter tops and designer sinks, glass shower and separate tub, 3 additional childrens rooms (one with walk-in closet). Open staircase to lower level featuring 5th bedroom, L shaped Great room with custom wet bar, 2pc bath, gas fireplace, sauna and extra storage rooms. Outside enjoy backyard Oasis with inground kidney shaped HEATED salt water pool. Pool house with wet bar and 2pc bath. Storage shed. Fully fenced and private with mature trees. Garage features bonus storage room with 2nd laundry. Neutral tones throughout. Close to all amenities. Its all here!
This property is off market, which means it's not currently listed for sale or rent on Zillow. This may be different from what's available on other websites or public sources.



