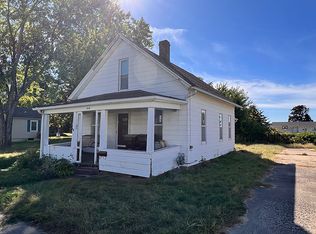Sold for $75,000 on 09/11/23
$75,000
926 16th Ave, Fulton, IL 61252
2beds
904sqft
Single Family Residence, Residential
Built in 1945
7,392 Square Feet Lot
$100,100 Zestimate®
$83/sqft
$1,103 Estimated rent
Home value
$100,100
$84,000 - $115,000
$1,103/mo
Zestimate® history
Loading...
Owner options
Explore your selling options
What's special
Welcome home to life in Fulton - property has a wide and deep yard so enjoy the low-density aspect of this property! Enter via the front porch built in 2021 and then go into a living room that is oversized and gives you multiple options about how to use this space. Two bedrooms, full bath and a kitchen plus basement laundry and a workshop area in the basement. Nice size lot includes the ground to the west of the house = lots of room to enjoy life while still in Fulton. Note: when looking at the front of the house, this property includes the land to the right (west) side of the house. The vacant land to the left (east) side of the house is not part of this property. The back (south) section of the property is a separate parcel and is included in the sale. All measurements are approximate and to be verified by buyer
Zillow last checked: 8 hours ago
Listing updated: September 12, 2023 at 01:09pm
Listed by:
Dennis Lauver Cell:563-503-9663,
Coldwell Banker Howes & Jefferies REALTORS
Bought with:
Dee Shepherd, 471.007664/B64082000
Mel Foster Co. Savanna
Source: RMLS Alliance,MLS#: QC4242984 Originating MLS: Quad City Area Realtor Association
Originating MLS: Quad City Area Realtor Association

Facts & features
Interior
Bedrooms & bathrooms
- Bedrooms: 2
- Bathrooms: 1
- Full bathrooms: 1
Bedroom 1
- Level: Main
- Dimensions: 9ft 0in x 10ft 0in
Bedroom 2
- Level: Main
- Dimensions: 9ft 0in x 8ft 0in
Other
- Area: 99
Additional room
- Description: Workshop
- Level: Basement
- Dimensions: 9ft 0in x 11ft 0in
Kitchen
- Level: Main
- Dimensions: 13ft 0in x 13ft 0in
Laundry
- Level: Basement
Living room
- Level: Main
- Dimensions: 19ft 0in x 10ft 0in
Main level
- Area: 805
Heating
- Forced Air
Appliances
- Included: Dishwasher, Disposal, Microwave, Range, Refrigerator
Features
- Ceiling Fan(s)
- Windows: Window Treatments
- Basement: Full
Interior area
- Total structure area: 805
- Total interior livable area: 904 sqft
Property
Parking
- Parking features: On Street
- Has uncovered spaces: Yes
Features
- Patio & porch: Porch
Lot
- Size: 7,392 sqft
- Dimensions: 96 x 77
- Features: Level
Details
- Additional structures: Shed(s)
- Parcel number: 0128451033 & 0128451011
Construction
Type & style
- Home type: SingleFamily
- Architectural style: Bungalow
- Property subtype: Single Family Residence, Residential
Materials
- Vinyl Siding
- Foundation: Block
- Roof: Shingle
Condition
- New construction: No
- Year built: 1945
Utilities & green energy
- Sewer: Public Sewer
- Water: Public
Community & neighborhood
Location
- Region: Fulton
- Subdivision: Fulton
Price history
| Date | Event | Price |
|---|---|---|
| 9/11/2023 | Sold | $75,000-6.1%$83/sqft |
Source: | ||
| 8/19/2023 | Pending sale | $79,900$88/sqft |
Source: | ||
| 8/17/2023 | Listed for sale | $79,900$88/sqft |
Source: | ||
| 8/11/2023 | Contingent | $79,900$88/sqft |
Source: | ||
| 8/10/2023 | Pending sale | $79,900$88/sqft |
Source: | ||
Public tax history
| Year | Property taxes | Tax assessment |
|---|---|---|
| 2024 | $2,386 +8% | $29,761 +8.1% |
| 2023 | $2,210 +5.2% | $27,536 +9.1% |
| 2022 | $2,099 +86.1% | $25,246 +3.1% |
Find assessor info on the county website
Neighborhood: 61252
Nearby schools
GreatSchools rating
- 4/10Fulton Elementary SchoolGrades: K-5Distance: 0.7 mi
- 3/10River Bend Middle SchoolGrades: 6-8Distance: 0.7 mi
- 8/10Fulton High SchoolGrades: 9-12Distance: 0.3 mi
Schools provided by the listing agent
- Elementary: Fulton
- Middle: Fulton
- High: Fulton
Source: RMLS Alliance. This data may not be complete. We recommend contacting the local school district to confirm school assignments for this home.

Get pre-qualified for a loan
At Zillow Home Loans, we can pre-qualify you in as little as 5 minutes with no impact to your credit score.An equal housing lender. NMLS #10287.
