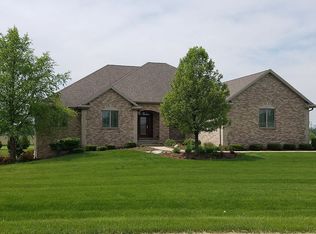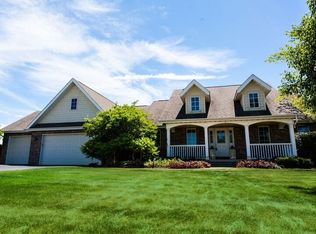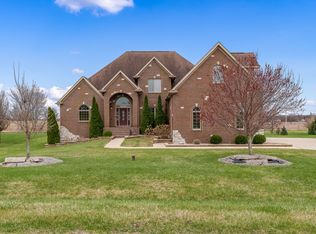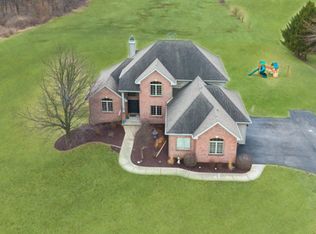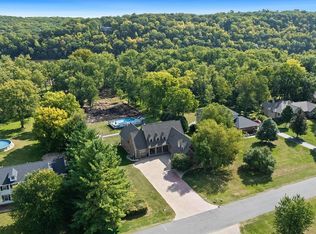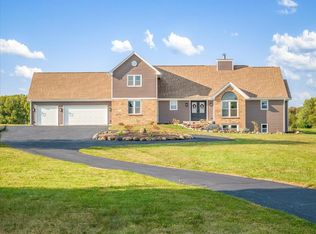This exceptional residence offers the perfect balance of luxury and functionality on over 1 acre of land, complete with a rare 4-car attached garage and a versatile floor plan spanning six spacious bedrooms across three finished levels. Step inside and experience elevated living, beginning with a main floor primary suite that checks every box: a cozy fireplace, private deck access, and a spa-worthy en suite featuring a jetted tub, multi-head walk-in shower, and a custom-designed walk-in closet. The main level is built for everyday comfort and upscale entertaining. A stunning grand living room with soaring ceilings, a welcoming family room with fireplace, and a kitchen that offers generous cabinet space, ample counters, and room to gather. You'll also appreciate the first-floor laundry for added convenience. Upstairs, you'll find two full bathrooms and three bedrooms, including an oversized flex room—ideal as an additional bedroom, home office, or impressive rec room. Downstairs, the fully exposed walk-out lower level feels more like a second home. It boasts two additional large bedrooms, a full bath, a spacious rec area, living room with fireplace, and a custom wet bar—perfect for hosting or creating a separate living space for guests or multigenerational living.
For sale
Price cut: $10.1K (12/8)
$689,900
9259 E Hayrack Trl, Stillman Valley, IL 61084
6beds
5,500sqft
Est.:
Single Family Residence
Built in 2007
1.32 Acres Lot
$661,700 Zestimate®
$125/sqft
$-- HOA
What's special
- 238 days |
- 278 |
- 19 |
Zillow last checked: 8 hours ago
Listing updated: December 08, 2025 at 11:42am
Listed by:
Heather Collins-Armenta 779-221-9966,
Keller Williams Realty Signature
Source: NorthWest Illinois Alliance of REALTORS®,MLS#: 202501833
Tour with a local agent
Facts & features
Interior
Bedrooms & bathrooms
- Bedrooms: 6
- Bathrooms: 5
- Full bathrooms: 4
- 1/2 bathrooms: 1
- Main level bathrooms: 2
- Main level bedrooms: 1
Primary bedroom
- Level: Main
- Area: 432
- Dimensions: 16 x 27
Bedroom 2
- Level: Upper
- Area: 494
- Dimensions: 13 x 38
Bedroom 3
- Level: Upper
- Area: 132
- Dimensions: 12 x 11
Bedroom 4
- Level: Upper
- Area: 168
- Dimensions: 14 x 12
Dining room
- Level: Main
- Area: 176
- Dimensions: 11 x 16
Family room
- Level: Main
- Area: 256
- Dimensions: 16 x 16
Kitchen
- Level: Main
- Area: 182
- Dimensions: 13 x 14
Living room
- Level: Main
- Area: 270
- Dimensions: 18 x 15
Heating
- Forced Air, Natural Gas
Cooling
- Central Air
Appliances
- Included: Disposal, Dishwasher, Microwave, Refrigerator, Stove/Cooktop, Wall Oven, Water Softener, Gas Water Heater
- Laundry: Main Level
Features
- L.L. Finished Space, Wet Bar, Ceiling-Vaults/Cathedral, Walk-In Closet(s)
- Windows: Window Treatments
- Basement: Basement Entrance,Full,Sump Pump
- Number of fireplaces: 3
- Fireplace features: Both Gas and Wood
Interior area
- Total structure area: 5,500
- Total interior livable area: 5,500 sqft
- Finished area above ground: 3,500
- Finished area below ground: 2,000
Property
Parking
- Total spaces: 4
- Parking features: Attached, Garage Door Opener
- Garage spaces: 4
Features
- Levels: Two
- Stories: 2
- Patio & porch: Deck, Patio
- Has spa: Yes
- Spa features: Bath
- Has view: Yes
- View description: Country
Lot
- Size: 1.32 Acres
- Features: Partial Exposure, Subdivided
Details
- Parcel number: 1118127002
- Other equipment: Generator
Construction
Type & style
- Home type: SingleFamily
- Property subtype: Single Family Residence
Materials
- Brick/Stone, Siding
- Roof: Shingle
Condition
- Year built: 2007
Utilities & green energy
- Electric: Circuit Breakers
- Sewer: Septic Tank
- Water: Well
Community & HOA
Community
- Subdivision: IL
Location
- Region: Stillman Valley
Financial & listing details
- Price per square foot: $125/sqft
- Annual tax amount: $14,991
- Price range: $689.9K - $689.9K
- Date on market: 4/16/2025
- Cumulative days on market: 238 days
- Ownership: Fee Simple
- Road surface type: Hard Surface Road
Estimated market value
$661,700
$629,000 - $695,000
$3,997/mo
Price history
Price history
| Date | Event | Price |
|---|---|---|
| 12/8/2025 | Price change | $689,900-1.4%$125/sqft |
Source: | ||
| 9/9/2025 | Price change | $699,999-3.4%$127/sqft |
Source: | ||
| 7/10/2025 | Price change | $724,999-4.5%$132/sqft |
Source: | ||
| 5/9/2025 | Price change | $759,000-3.8%$138/sqft |
Source: | ||
| 4/16/2025 | Listed for sale | $789,000+164.3%$143/sqft |
Source: | ||
Public tax history
Public tax history
Tax history is unavailable.BuyAbility℠ payment
Est. payment
$4,766/mo
Principal & interest
$3358
Property taxes
$1167
Home insurance
$241
Climate risks
Neighborhood: 61084
Nearby schools
GreatSchools rating
- NAHighland Elementary SchoolGrades: PK-2Distance: 1.3 mi
- 7/10Meridian Jr High SchoolGrades: 6-8Distance: 1 mi
- 9/10Stillman Valley High SchoolGrades: 9-12Distance: 1.3 mi
Schools provided by the listing agent
- Elementary: Highland Elementary
- Middle: Meridian Jr High
- High: Stillman Valley High
- District: Meridian 223
Source: NorthWest Illinois Alliance of REALTORS®. This data may not be complete. We recommend contacting the local school district to confirm school assignments for this home.
- Loading
- Loading
