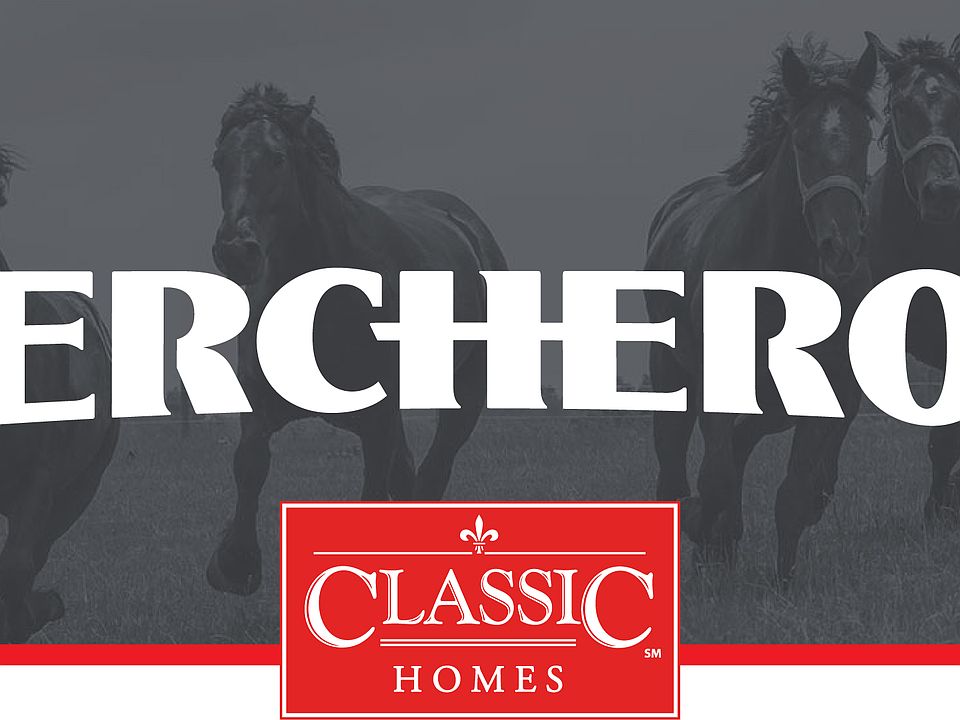Ready now! Palette two-story home in Percheron. 3 bedroom, loft, office, 3.5 bathroom, 2 car garage home with ADU. The exterior of the house showcases a farmhouse design. The kitchen features Shaker-style white cabinets, Artisan Grey Quartz countertops in a leathered finish, an island for additional workspace, a walk-in pantry, and stainless steel appliances including a gas range and refrigerator. The dining room seamlessly connects to a patio area, perfect for unwinding and enjoying the outdoors accessible through a large sliding glass door. Work comfortably from the private home office located off of the dining area. The upper level hosts a two bedrooms and baths, a loft and a multi-gen suite with is own separate access. The second floor multi-gen suite contains a bedroom, bath, separate stackable W/D space, living area and full kitchen. Additionally, the home comes equipped with air conditioning, smart home package and radon mitigation system. Nestled in a covenant-controlled community, this home includes landscaping and fencing, providing a polished and well-maintained exterior. Seller incentives available.
New construction
$631,864
9258 Kurie Mine Ln, Colorado Springs, CO 80908
3beds
2,391sqft
Single Family Residence
Built in 2025
3,471.73 Square Feet Lot
$-- Zestimate®
$264/sqft
$-- HOA
What's special
Shaker-style white cabinetsPatio areaLandscaping and fencingWalk-in pantryFarmhouse designMulti-gen suiteGas range
Call: (719) 259-5162
- 193 days |
- 37 |
- 1 |
Zillow last checked: 7 hours ago
Listing updated: August 15, 2025 at 09:26am
Listed by:
Michael Tinlin 303-487-5477,
Classic Residential Services
Source: Pikes Peak MLS,MLS#: 9777425
Travel times
Schedule tour
Select your preferred tour type — either in-person or real-time video tour — then discuss available options with the builder representative you're connected with.
Facts & features
Interior
Bedrooms & bathrooms
- Bedrooms: 3
- Bathrooms: 4
- Full bathrooms: 1
- 3/4 bathrooms: 2
- 1/2 bathrooms: 1
Primary bedroom
- Level: Upper
- Area: 210 Square Feet
- Dimensions: 14 x 15
Heating
- Forced Air
Cooling
- Central Air
Features
- Has basement: No
Interior area
- Total structure area: 2,391
- Total interior livable area: 2,391 sqft
- Finished area above ground: 2,391
- Finished area below ground: 0
Video & virtual tour
Property
Parking
- Total spaces: 2
- Parking features: Attached
- Attached garage spaces: 2
Features
- Levels: Two
- Stories: 2
- Patio & porch: Concrete
Lot
- Size: 3,471.73 Square Feet
- Features: See Remarks, Landscaped
Construction
Type & style
- Home type: SingleFamily
- Property subtype: Single Family Residence
Materials
- Fiber Cement, Masonite, Framed on Lot
- Foundation: Slab
- Roof: Composite Shingle
Condition
- New Construction
- New construction: Yes
- Year built: 2025
Details
- Builder model: Palette 243A
- Builder name: Classic Homes
Utilities & green energy
- Water: Municipal
- Utilities for property: Cable Not Available, Electricity Connected, Natural Gas Connected
Community & HOA
Community
- Subdivision: Percheron
Location
- Region: Colorado Springs
Financial & listing details
- Price per square foot: $264/sqft
- Annual tax amount: $10
- Date on market: 3/31/2025
- Listing terms: Cash,Conventional,FHA,VA Loan
- Electric utility on property: Yes
About the community
Welcome to Percheron, an iconic mixed-use village where urban sophistication meets natural tranquility, right in the heart of Colorado Springs.
Imagine a community designed to enhance and simplify your lifestyle, with vibrant neighborhoods and serene parks to the north, complemented by dynamic retail spaces to the south. Percheron is more than just a place to live—it's a sanctuary for recharging and connecting, offering spaces perfect for gathering with family and friends or finding a moment of solitude.
Classic Homes is excited to introduce its diverse array of home collections in this thoughtfully planned community. Embrace the promise of a life well-lived at Percheron, where every detail is crafted to support your daily journey, seamlessly blending convenience with a vibrant lifestyle.
Source: Classic Homes
