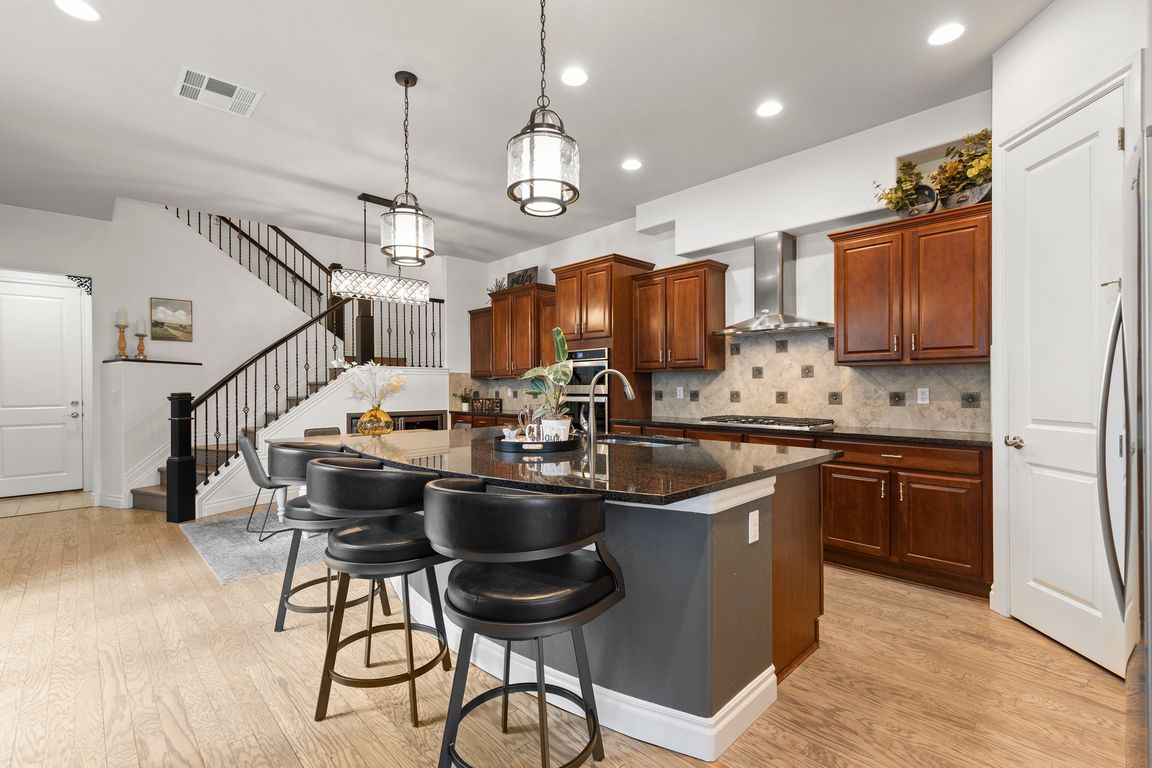
Accepting backups
$829,000
3beds
2,698sqft
9258 Grafton Drive, Lone Tree, CO 80124
3beds
2,698sqft
Townhouse
Built in 2009
1,742 sqft
3 Attached garage spaces
$307 price/sqft
$327 monthly HOA fee
What's special
Cozy fireplaceHigh-end finishesPrivate balconyUpper-level laundryCharming courtyardLuxurious primary suiteGranite island
Welcome to this beautifully upgraded, end-unit, townhouse in the highly sought-after Ridgegate community of Lincoln Park. Elegance, comfort, and convenience come together in this sun-drenched home, thoughtfully enhanced with high-end finishes and stylish updates throughout. Step inside to find refinished hardwood floors, fresh interior paint, and designer light fixtures that set a ...
- 25 days |
- 364 |
- 11 |
Source: REcolorado,MLS#: 8273357
Travel times
Living Room
Kitchen
Primary Bedroom
Zillow last checked: 7 hours ago
Listing updated: September 18, 2025 at 08:20pm
Listed by:
Sarah Phillips 303-808-0518 sarah.phillips@compass.com,
Compass - Denver
Source: REcolorado,MLS#: 8273357
Facts & features
Interior
Bedrooms & bathrooms
- Bedrooms: 3
- Bathrooms: 4
- Full bathrooms: 2
- 3/4 bathrooms: 1
- 1/2 bathrooms: 1
- Main level bathrooms: 1
Primary bedroom
- Level: Upper
Bedroom
- Level: Upper
Bedroom
- Level: Upper
Primary bathroom
- Level: Upper
Bathroom
- Level: Upper
Bathroom
- Features: En Suite Bathroom, Primary Suite
- Level: Main
Bathroom
- Features: Primary Suite
- Level: Upper
Den
- Level: Main
Family room
- Level: Main
Kitchen
- Level: Main
Laundry
- Level: Upper
Loft
- Level: Upper
Heating
- Forced Air
Cooling
- Central Air
Appliances
- Included: Cooktop, Dishwasher, Dryer, Microwave, Oven, Refrigerator, Washer
- Laundry: In Unit
Features
- Ceiling Fan(s), Eat-in Kitchen, Five Piece Bath, Granite Counters, High Ceilings, High Speed Internet, Open Floorplan, Pantry, Primary Suite, Vaulted Ceiling(s), Walk-In Closet(s), Wired for Data
- Flooring: Carpet, Stone, Tile, Wood
- Windows: Double Pane Windows
- Has basement: No
- Number of fireplaces: 3
- Fireplace features: Bedroom, Family Room, Gas, Outside
- Common walls with other units/homes: End Unit,No One Above,No One Below,1 Common Wall
Interior area
- Total structure area: 2,698
- Total interior livable area: 2,698 sqft
- Finished area above ground: 2,698
Video & virtual tour
Property
Parking
- Total spaces: 3
- Parking features: Garage - Attached
- Attached garage spaces: 3
Features
- Levels: Two
- Stories: 2
- Patio & porch: Front Porch, Patio
- Exterior features: Balcony
Lot
- Size: 1,742 Square Feet
- Features: Landscaped
Details
- Parcel number: R0476733
- Special conditions: Standard
Construction
Type & style
- Home type: Townhouse
- Property subtype: Townhouse
- Attached to another structure: Yes
Materials
- Brick, Frame
- Roof: Concrete
Condition
- Updated/Remodeled
- Year built: 2009
Utilities & green energy
- Electric: 220 Volts
- Sewer: Public Sewer
- Water: Public
- Utilities for property: Cable Available, Electricity Connected, Internet Access (Wired), Natural Gas Connected, Phone Available
Community & HOA
Community
- Subdivision: Ridgegate
HOA
- Has HOA: Yes
- Amenities included: Park, Playground
- Services included: Exterior Maintenance w/out Roof, Maintenance Grounds, Recycling, Sewer, Snow Removal, Trash, Water
- HOA fee: $275 monthly
- HOA name: Lincoln Park HOA
- HOA phone: 303-420-4433
- Second HOA fee: $52 monthly
- Second HOA name: Ridgegate Village Comm. Assoc.
- Second HOA phone: 720-974-4273
Location
- Region: Lone Tree
Financial & listing details
- Price per square foot: $307/sqft
- Tax assessed value: $850,968
- Annual tax amount: $7,321
- Date on market: 9/12/2025
- Listing terms: Cash,Conventional,FHA,VA Loan
- Exclusions: Seller's Personal Property And Bookcase In Primary Bedroom.
- Ownership: Individual
- Electric utility on property: Yes
- Road surface type: Paved