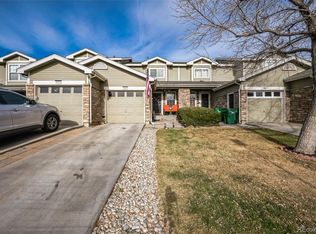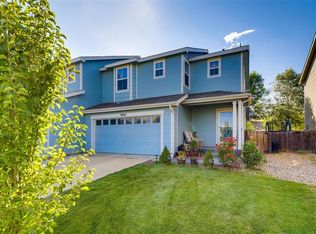Fantastic opportunity to own a beautifully updated townhome in a great community. Nothing to do here but move in and enjoy! Some of its highlights include: Stainless appliances, hardwood floors, tile counter tops, newer carpet and paint and more. You will love the master suite, open layout and private back yard. Priced to sell fast! Low HOA fees too.
This property is off market, which means it's not currently listed for sale or rent on Zillow. This may be different from what's available on other websites or public sources.

