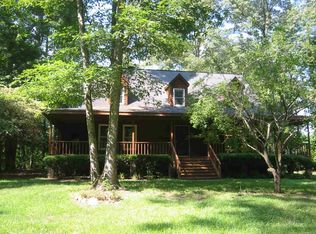Sold for $657,500
$657,500
9257 Sauls Rd, Raleigh, NC 27603
3beds
2,100sqft
Single Family Residence, Residential
Built in 1987
5.28 Acres Lot
$651,000 Zestimate®
$313/sqft
$2,215 Estimated rent
Home value
$651,000
$618,000 - $684,000
$2,215/mo
Zestimate® history
Loading...
Owner options
Explore your selling options
What's special
Welcome to your very own slice of country paradise! This custom-built brick ranch is nestled on over 5 acres of peaceful land, offering the perfect blend of comfort, charm, and wide-open possibilities. Whether you're dreaming of a thriving garden, a mini farm, or just some room to breathe, this property gives you the space to live life your way. Inside, the home is thoughtfully designed with cozy living spaces and long-term peace of mind thanks to a fully encapsulated crawl space. Step outside to discover established grape vines, mature landscaping, and plenty of room to plant, grow, and gather. The detached garage workshop is ideal for storage, hobbies, or future projects. There's more than enough room to expand, start a homestead, or simply enjoy the quiet beauty of your own land. If you're looking for a slower pace and a lifestyle built around simplicity and freedom, this custom home is ready to welcome you!
Zillow last checked: 8 hours ago
Listing updated: October 28, 2025 at 01:06am
Listed by:
April Stephens 919-651-4663,
eXp Realty, LLC - C
Bought with:
David Williams, 135950
Selling to Give
Source: Doorify MLS,MLS#: 10100724
Facts & features
Interior
Bedrooms & bathrooms
- Bedrooms: 3
- Bathrooms: 3
- Full bathrooms: 2
- 1/2 bathrooms: 1
Heating
- Electric, Propane
Cooling
- Ceiling Fan(s), Central Air
Appliances
- Included: Microwave, Range
- Laundry: Main Level
Features
- Bathtub/Shower Combination, Built-in Features, Ceiling Fan(s), Crown Molding, Eat-in Kitchen, Natural Woodwork, Master Downstairs, Walk-In Closet(s)
- Flooring: Carpet, Vinyl
- Basement: Crawl Space
- Number of fireplaces: 1
- Fireplace features: Family Room
Interior area
- Total structure area: 2,100
- Total interior livable area: 2,100 sqft
- Finished area above ground: 2,100
- Finished area below ground: 0
Property
Parking
- Total spaces: 4
- Parking features: Detached, Driveway, Garage
- Garage spaces: 2
- Uncovered spaces: 2
Features
- Levels: One and One Half
- Stories: 1
- Patio & porch: Covered, Deck, Front Porch, Porch
- Has view: Yes
Lot
- Size: 5.28 Acres
- Features: Private, Wooded
Details
- Additional structures: Workshop
- Parcel number: 1608739159
- Special conditions: Standard
Construction
Type & style
- Home type: SingleFamily
- Architectural style: Ranch
- Property subtype: Single Family Residence, Residential
Materials
- Brick
- Foundation: Raised
- Roof: Spanish Tile
Condition
- New construction: No
- Year built: 1987
Utilities & green energy
- Sewer: Septic Tank
- Water: Well
Community & neighborhood
Location
- Region: Raleigh
- Subdivision: Not in a Subdivision
Price history
| Date | Event | Price |
|---|---|---|
| 9/26/2025 | Sold | $657,500-2.6%$313/sqft |
Source: | ||
| 8/25/2025 | Pending sale | $675,000$321/sqft |
Source: | ||
| 8/13/2025 | Listed for sale | $675,000$321/sqft |
Source: | ||
| 6/12/2025 | Pending sale | $675,000$321/sqft |
Source: | ||
| 6/4/2025 | Listed for sale | $675,000$321/sqft |
Source: | ||
Public tax history
| Year | Property taxes | Tax assessment |
|---|---|---|
| 2025 | $3,968 +3% | $617,265 |
| 2024 | $3,853 +7.1% | $617,265 +34.5% |
| 2023 | $3,599 +7.9% | $458,987 |
Find assessor info on the county website
Neighborhood: 27603
Nearby schools
GreatSchools rating
- 7/10Rand Road ElementaryGrades: PK-5Distance: 2.3 mi
- 2/10North Garner MiddleGrades: 6-8Distance: 6.4 mi
- 8/10South Garner HighGrades: 9-12Distance: 3.8 mi
Schools provided by the listing agent
- Elementary: Wake - Rand Road
- Middle: Wake - North Garner
- High: Wake - South Garner
Source: Doorify MLS. This data may not be complete. We recommend contacting the local school district to confirm school assignments for this home.
Get a cash offer in 3 minutes
Find out how much your home could sell for in as little as 3 minutes with a no-obligation cash offer.
Estimated market value$651,000
Get a cash offer in 3 minutes
Find out how much your home could sell for in as little as 3 minutes with a no-obligation cash offer.
Estimated market value
$651,000
