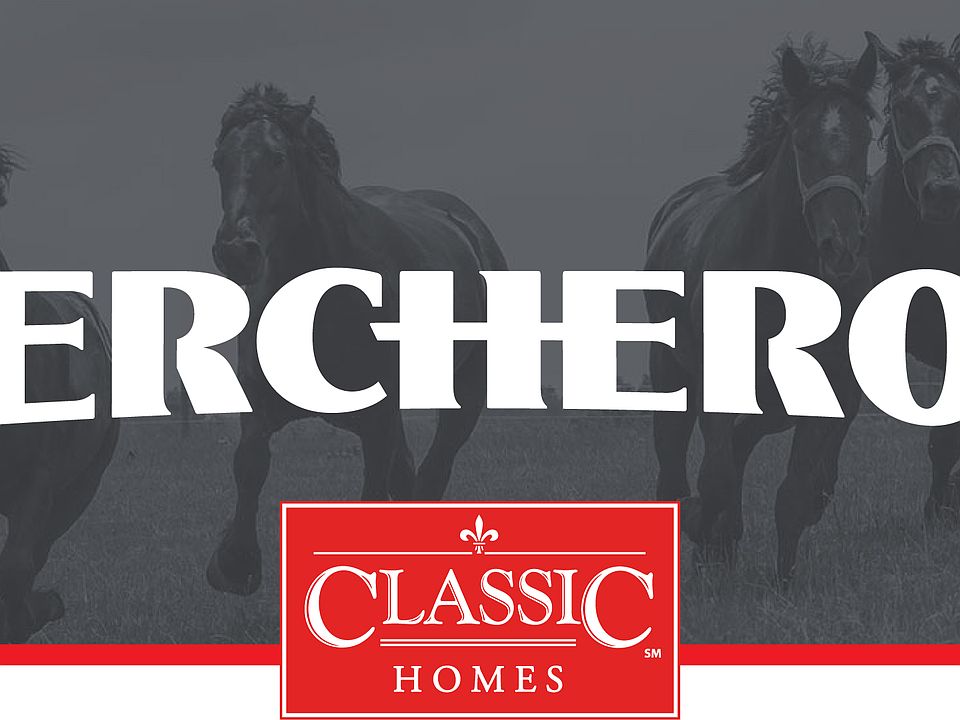Ready now! 271 plan in the new Preamble Collection at Greenways. Contemporary farmhouse exterior. Covered front porch. 1 bedroom, 1 bathroom, storage loft, 2 car garage. Kitchen features flat panel cabinets in a basalt finish, elegant Carrara Delphi Quartz countertops, pantry cabinet, and stainless steel appliances including a refrigerator. Stackable washer and dryer conveniently located off of the bedroom. Home includes a 140 square foot storage loft that can be used for additional sleeping space, home office or social space. This storage loft looks down onto the kitchen and living room. The high ceilings to accommodate the loft gives the home an open, airy feeling on the main level while providing valuable space for the home. This additional loft square footage is on top of the 456 square feet of living space. Full yard landscaping with irrigation included. Blinds in bedroom and bath. Home comes equipped with a heat pump for heating and cooling and a radon mitigation system. Seller incentives available.
New construction
$384,700
9257 Percheron Pony Dr, Colorado Springs, CO 80908
1beds
456sqft
Est.:
Single Family Residence
Built in 2025
2,888.03 Square Feet Lot
$-- Zestimate®
$844/sqft
$-- HOA
What's special
Contemporary farmhouse exteriorCovered front porchOpen airy feelingStackable washer and dryerStainless steel appliancesPantry cabinetFlat panel cabinets
Call: (719) 259-5162
- 203 days |
- 150 |
- 5 |
Zillow last checked: 7 hours ago
Listing updated: August 15, 2025 at 09:38am
Listed by:
Michael Tinlin 303-487-5477,
Classic Residential Services
Source: Pikes Peak MLS,MLS#: 6051081
Travel times
Schedule tour
Select your preferred tour type — either in-person or real-time video tour — then discuss available options with the builder representative you're connected with.
Facts & features
Interior
Bedrooms & bathrooms
- Bedrooms: 1
- Bathrooms: 1
- Full bathrooms: 1
Primary bedroom
- Level: Main
- Area: 72 Square Feet
- Dimensions: 9 x 8
Heating
- Heat Pump
Cooling
- See Prop Desc Remarks
Features
- Has basement: No
Interior area
- Total structure area: 456
- Total interior livable area: 456 sqft
- Finished area above ground: 456
- Finished area below ground: 0
Property
Parking
- Total spaces: 2
- Parking features: Detached
- Garage spaces: 2
Features
- Patio & porch: Concrete
Lot
- Size: 2,888.03 Square Feet
- Features: See Remarks, Landscaped
Construction
Type & style
- Home type: SingleFamily
- Architectural style: Ranch
- Property subtype: Single Family Residence
Materials
- Masonite, Stucco, Framed on Lot
- Foundation: Crawl Space
- Roof: Composite Shingle
Condition
- New Construction
- New construction: Yes
- Year built: 2025
Details
- Builder model: 271 A
- Builder name: Classic Homes
Utilities & green energy
- Water: Municipal
- Utilities for property: Cable Not Available, Electricity Connected
Community & HOA
Community
- Subdivision: Percheron
Location
- Region: Colorado Springs
Financial & listing details
- Price per square foot: $844/sqft
- Annual tax amount: $10
- Date on market: 3/27/2025
- Listing terms: Cash,Conventional,FHA,VA Loan
- Electric utility on property: Yes
About the community
Welcome to Percheron, an iconic mixed-use village where urban sophistication meets natural tranquility, right in the heart of Colorado Springs.
Imagine a community designed to enhance and simplify your lifestyle, with vibrant neighborhoods and serene parks to the north, complemented by dynamic retail spaces to the south. Percheron is more than just a place to live—it's a sanctuary for recharging and connecting, offering spaces perfect for gathering with family and friends or finding a moment of solitude.
Classic Homes is excited to introduce its diverse array of home collections in this thoughtfully planned community. Embrace the promise of a life well-lived at Percheron, where every detail is crafted to support your daily journey, seamlessly blending convenience with a vibrant lifestyle.
Source: Classic Homes
