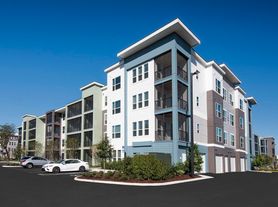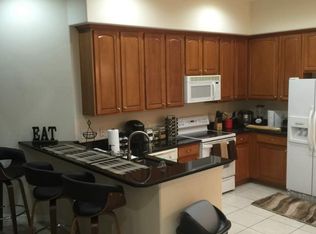Welcome to 9257 Pecky Cypress Way, a beautifully maintained home in the heart of Dr. Phillips offering the perfect blend of comfort, style, and convenience. This spacious residence features an open-concept layout with over 2,000 sq ft of living space, filled with natural light from energy-efficient windows, and a two-story house offers two master suites one upstairs and one downstairs along with a flexible bonus room that's perfect for a home office or media room.. The chef's kitchen boasts stainless-steel appliances, quartz countertops, custom cabinetry, a walk-in closet, dual vanities, and a soaking tub. Enjoy your private outdoor patio and manicured yard ideal for relaxing mornings or weekend gatherings. Feel confident with the newer roof and A/C, including lawn maintenance, and take advantage of community features like a playground and picnic area. The community provides beautifully landscaped surroundings close to top-rated schools, Restaurant Row, and The Marketplace at Dr. Phillips. With its unbeatable location just minutes from Orlando's attractions and major highways, this home delivers a rare mix of luxury and lifestyle available now for those ready to make it their own.
Renter is responsible for utilities & water. 1st month is due at move-in & security deposit is due after approval. No Smoking allowed. Small pets(up to 25 pounds)permitted. A one-time Pet Deposit fee of $250 per pet. Everyone 18yrs and up will have to apply. No Subleasing, 12-month minimum duration.
House for rent
$3,250/mo
9257 Pecky Cypress Way, Orlando, FL 32836
5beds
2,795sqft
Price may not include required fees and charges.
Single family residence
Available now
Cats, small dogs OK
Central air
In unit laundry
Attached garage parking
-- Heating
What's special
Two master suitesPrivate outdoor patioQuartz countertopsFlexible bonus roomOpen-concept layoutCustom cabinetrySoaking tub
- 23 days |
- -- |
- -- |
Travel times
Looking to buy when your lease ends?
Consider a first-time homebuyer savings account designed to grow your down payment with up to a 6% match & a competitive APY.
Facts & features
Interior
Bedrooms & bathrooms
- Bedrooms: 5
- Bathrooms: 4
- Full bathrooms: 4
Cooling
- Central Air
Appliances
- Included: Dishwasher, Dryer, Microwave, Oven, Refrigerator, Washer
- Laundry: In Unit
Features
- Walk In Closet
Interior area
- Total interior livable area: 2,795 sqft
Property
Parking
- Parking features: Attached, Off Street
- Has attached garage: Yes
- Details: Contact manager
Features
- Exterior features: Bicycle storage, Walk In Closet, Water not included in rent
Details
- Parcel number: 282405187000610
Construction
Type & style
- Home type: SingleFamily
- Property subtype: Single Family Residence
Community & HOA
Location
- Region: Orlando
Financial & listing details
- Lease term: 1 Year
Price history
| Date | Event | Price |
|---|---|---|
| 10/27/2025 | Price change | $3,250-3.7%$1/sqft |
Source: Zillow Rentals | ||
| 10/21/2025 | Price change | $3,375-3.6%$1/sqft |
Source: Zillow Rentals | ||
| 8/1/2025 | Listed for rent | $3,500-2.8%$1/sqft |
Source: Zillow Rentals | ||
| 4/29/2025 | Listing removed | $3,600$1/sqft |
Source: Stellar MLS #O6297697 | ||
| 4/28/2025 | Listed for rent | $3,600$1/sqft |
Source: Stellar MLS #O6297697 | ||

