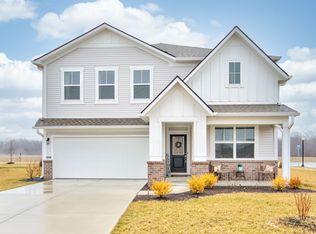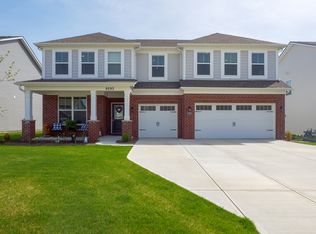Sold
$425,000
9257 Casey Rd, Pendleton, IN 46064
5beds
3,692sqft
Residential, Single Family Residence
Built in 2021
10,018.8 Square Feet Lot
$457,800 Zestimate®
$115/sqft
$3,179 Estimated rent
Home value
$457,800
$407,000 - $522,000
$3,179/mo
Zestimate® history
Loading...
Owner options
Explore your selling options
What's special
Why wait for a new build when you can move right into this stunning newer construction 5 bedroom, plus a loft, home built by Lennar Homes. Enjoy all the upgrades in this home while being located in the sought-after neighborhood of Springbrook. Inside you'll be greeted by a large foyer leading into the open concept layout featuring a spectacular kitchen including a massive island, so many soft close cabinets, granite countertops, a reverse osmosis system and a walk-in pantry with a coffee bar. Plenty of space for entertaining with the dining area, living room and sunroom all adjacent to the kitchen. Mudroom situated perfectly upon entering from garage. The main level guest bedroom features a built in, pull down murphy bed and a large full-size bathroom. Upstairs you'll find a loft area, very nice master suite, 3 more bedrooms, twin sinks in the shared bathroom, and conveniently located laundry room. Outdoor back patio is located off the sunroom with fenced in yard. Remote controlled blinds downstairs. Ring doorbell and flo system.
Zillow last checked: 8 hours ago
Listing updated: May 28, 2024 at 02:30pm
Listing Provided by:
Gena Martin 765-210-5582,
GMR Realty
Bought with:
Paula Hardin
Carpenter, REALTORS®
Source: MIBOR as distributed by MLS GRID,MLS#: 21972908
Facts & features
Interior
Bedrooms & bathrooms
- Bedrooms: 5
- Bathrooms: 4
- Full bathrooms: 3
- 1/2 bathrooms: 1
- Main level bathrooms: 2
- Main level bedrooms: 1
Primary bedroom
- Features: Vinyl Plank
- Level: Main
- Area: 182 Square Feet
- Dimensions: 14x13
Bedroom 2
- Features: Carpet
- Level: Upper
- Area: 480 Square Feet
- Dimensions: 30x16
Bedroom 3
- Features: Carpet
- Level: Upper
- Area: 208 Square Feet
- Dimensions: 16x13
Bedroom 4
- Features: Carpet
- Level: Upper
- Area: 224 Square Feet
- Dimensions: 16x14
Bedroom 5
- Features: Carpet
- Level: Upper
- Area: 168 Square Feet
- Dimensions: 14x12
Other
- Features: Vinyl
- Level: Upper
- Area: 56 Square Feet
- Dimensions: 8x7
Kitchen
- Features: Vinyl Plank
- Level: Main
- Area: 324 Square Feet
- Dimensions: 18x18
Living room
- Features: Vinyl Plank
- Level: Main
- Area: 306 Square Feet
- Dimensions: 17x18
Loft
- Features: Carpet
- Level: Upper
- Area: 182 Square Feet
- Dimensions: 14x13
Office
- Features: Vinyl Plank
- Level: Main
- Area: 154 Square Feet
- Dimensions: 14x11
Sun room
- Features: Vinyl Plank
- Level: Main
- Area: 204 Square Feet
- Dimensions: 17x12
Heating
- Forced Air
Cooling
- Has cooling: Yes
Appliances
- Included: Dishwasher, Down Draft, Disposal, Gas Water Heater, Laundry Connection in Unit, Microwave, Oven, Gas Oven, Refrigerator, Water Softener Owned
- Laundry: Upper Level, Laundry Connection in Unit
Features
- Attic Access, Double Vanity, Breakfast Bar, Kitchen Island, Entrance Foyer, Eat-in Kitchen, Pantry, Walk-In Closet(s)
- Has basement: No
- Attic: Access Only
- Number of fireplaces: 1
- Fireplace features: Living Room
Interior area
- Total structure area: 3,692
- Total interior livable area: 3,692 sqft
Property
Parking
- Total spaces: 3
- Parking features: Attached
- Attached garage spaces: 3
- Details: Garage Parking Other(Guest Street Parking)
Features
- Levels: Two
- Stories: 2
- Patio & porch: Covered, Patio
- Fencing: Fenced
Lot
- Size: 10,018 sqft
Details
- Parcel number: 481528401005040014
- Horse amenities: None
Construction
Type & style
- Home type: SingleFamily
- Architectural style: Other
- Property subtype: Residential, Single Family Residence
Materials
- Brick, Vinyl Siding
- Foundation: Slab
Condition
- New construction: No
- Year built: 2021
Utilities & green energy
- Water: Municipal/City
Community & neighborhood
Community
- Community features: Low Maintenance Lifestyle
Location
- Region: Pendleton
- Subdivision: Springbrook
HOA & financial
HOA
- Has HOA: Yes
- HOA fee: $440 annually
Price history
| Date | Event | Price |
|---|---|---|
| 5/28/2024 | Sold | $425,000-1.1%$115/sqft |
Source: | ||
| 4/26/2024 | Pending sale | $429,900$116/sqft |
Source: | ||
| 4/18/2024 | Price change | $429,900-2.3% |
Source: | ||
| 4/8/2024 | Listed for sale | $439,900 |
Source: | ||
Public tax history
| Year | Property taxes | Tax assessment |
|---|---|---|
| 2024 | $3,997 +6.4% | $432,100 +7.8% |
| 2023 | $3,757 +101440.5% | $400,700 +6.7% |
| 2022 | $4 | $375,700 +93825% |
Find assessor info on the county website
Neighborhood: 46064
Nearby schools
GreatSchools rating
- 8/10Maple Ridge Elementary SchoolGrades: PK-6Distance: 2.7 mi
- 5/10Pendleton Heights Middle SchoolGrades: 7-8Distance: 6.5 mi
- 9/10Pendleton Heights High SchoolGrades: 9-12Distance: 6.2 mi
Schools provided by the listing agent
- Elementary: Maple Ridge Elementary School
- Middle: Pendleton Heights Middle School
- High: Pendleton Heights High School
Source: MIBOR as distributed by MLS GRID. This data may not be complete. We recommend contacting the local school district to confirm school assignments for this home.
Get a cash offer in 3 minutes
Find out how much your home could sell for in as little as 3 minutes with a no-obligation cash offer.
Estimated market value
$457,800
Get a cash offer in 3 minutes
Find out how much your home could sell for in as little as 3 minutes with a no-obligation cash offer.
Estimated market value
$457,800

