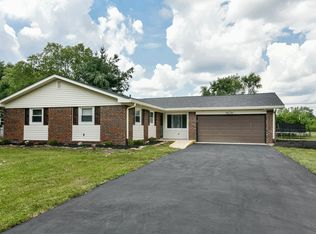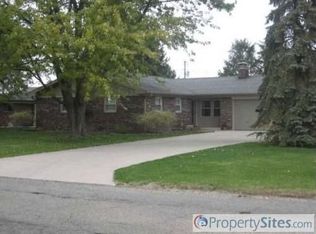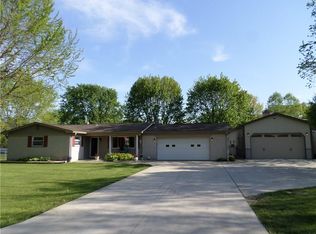Sold
$285,000
9256 Leroy Rd, Brownsburg, IN 46112
3beds
1,828sqft
Residential, Single Family Residence
Built in 1969
0.45 Acres Lot
$301,600 Zestimate®
$156/sqft
$1,895 Estimated rent
Home value
$301,600
$287,000 - $317,000
$1,895/mo
Zestimate® history
Loading...
Owner options
Explore your selling options
What's special
Discover this adorable 3-bed, 2-bath home nestled in a serene neighborhood in Brownsburg. The common areas offer open concept - From kitchen, dining, to the charming great room. Built-in shelves adorn the great room complemented by a beautiful wood-burning fireplace. The master suite includes plenty of closet space and a private full bathroom with dressing area. Enjoy sitting out on your covered patio shaded by mature trees in the back yard which has a pond view. The heated storage barn and 3-car garage with a workshop offer ample storage and workspace. Conveniently close to shopping, schools, and restaurants. This home effortlessly combines comfort, convenience, and tranquility.
Zillow last checked: 8 hours ago
Listing updated: September 22, 2023 at 07:25am
Listing Provided by:
Deborah Flowers 317-833-4229,
Carpenter, REALTORS®,
David Danz 317-281-1680,
Carpenter, REALTORS®
Bought with:
Mindy Byard
Trusted Realty
Source: MIBOR as distributed by MLS GRID,MLS#: 21937143
Facts & features
Interior
Bedrooms & bathrooms
- Bedrooms: 3
- Bathrooms: 2
- Full bathrooms: 2
- Main level bathrooms: 2
- Main level bedrooms: 3
Primary bedroom
- Features: Hardwood
- Level: Main
- Area: 156 Square Feet
- Dimensions: 13x12
Bedroom 2
- Features: Hardwood
- Level: Main
- Area: 132 Square Feet
- Dimensions: 12x11
Bedroom 3
- Features: Hardwood
- Level: Main
- Area: 99 Square Feet
- Dimensions: 11x9
Dining room
- Level: Main
- Area: 168 Square Feet
- Dimensions: 14x12
Family room
- Level: Main
- Area: 228 Square Feet
- Dimensions: 19x12
Kitchen
- Features: Hardwood
- Level: Main
- Area: 144 Square Feet
- Dimensions: 16x9
Living room
- Features: Hardwood
- Level: Main
- Area: 192 Square Feet
- Dimensions: 16x12
Sitting room
- Level: Main
- Area: 306 Square Feet
- Dimensions: 18x17
Heating
- Forced Air
Cooling
- Has cooling: Yes
Appliances
- Included: Dishwasher, Gas Water Heater, Kitchen Exhaust, Electric Oven, Refrigerator
Features
- Attic Access
- Has basement: No
- Attic: Access Only
- Number of fireplaces: 1
- Fireplace features: Wood Burning
Interior area
- Total structure area: 1,828
- Total interior livable area: 1,828 sqft
- Finished area below ground: 0
Property
Parking
- Total spaces: 3
- Parking features: Asphalt, Attached
- Attached garage spaces: 3
Features
- Levels: One
- Stories: 1
- Patio & porch: Covered
- Exterior features: Water Feature Fountain
- Fencing: Fence Full Rear
Lot
- Size: 0.45 Acres
- Features: Mature Trees
Details
- Additional structures: Barn Storage
- Parcel number: 320819360010000015
- Special conditions: Sales Disclosure Supplements
Construction
Type & style
- Home type: SingleFamily
- Architectural style: Ranch
- Property subtype: Residential, Single Family Residence
Materials
- Brick
- Foundation: Block
Condition
- New construction: No
- Year built: 1969
Utilities & green energy
- Water: Private Well
Community & neighborhood
Location
- Region: Brownsburg
- Subdivision: Verdant Acres
Price history
| Date | Event | Price |
|---|---|---|
| 9/21/2023 | Sold | $285,000+3.6%$156/sqft |
Source: | ||
| 8/17/2023 | Pending sale | $275,000$150/sqft |
Source: | ||
| 8/11/2023 | Listed for sale | $275,000+73.5%$150/sqft |
Source: | ||
| 4/4/2016 | Sold | $158,500-2.7%$87/sqft |
Source: | ||
| 3/11/2016 | Pending sale | $162,900$89/sqft |
Source: HomeXpert, Ray Stuck & Co. #21363646 | ||
Public tax history
| Year | Property taxes | Tax assessment |
|---|---|---|
| 2024 | $2,181 +2.5% | $248,500 +11.6% |
| 2023 | $2,126 +15.6% | $222,700 +4.8% |
| 2022 | $1,839 +9% | $212,400 +13.9% |
Find assessor info on the county website
Neighborhood: 46112
Nearby schools
GreatSchools rating
- 8/10Reagan ElementaryGrades: K-5Distance: 1.9 mi
- 9/10Brownsburg East Middle SchoolGrades: 6-8Distance: 1.2 mi
- 10/10Brownsburg High SchoolGrades: 9-12Distance: 2 mi
Get a cash offer in 3 minutes
Find out how much your home could sell for in as little as 3 minutes with a no-obligation cash offer.
Estimated market value
$301,600
Get a cash offer in 3 minutes
Find out how much your home could sell for in as little as 3 minutes with a no-obligation cash offer.
Estimated market value
$301,600


