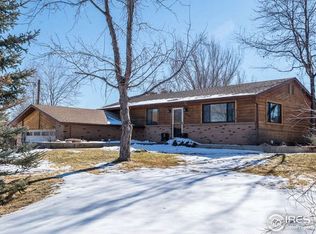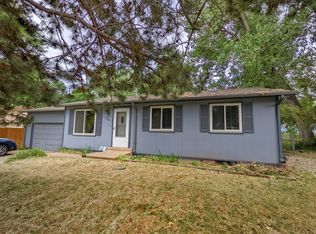Sold for $675,000 on 06/17/24
$675,000
9256 Galway Rd, Boulder, CO 80303
3beds
1,450sqft
Residential-Detached, Residential
Built in 1976
0.32 Acres Lot
$667,600 Zestimate®
$466/sqft
$3,564 Estimated rent
Home value
$667,600
$621,000 - $721,000
$3,564/mo
Zestimate® history
Loading...
Owner options
Explore your selling options
What's special
Price improvement! Welcome to Shannon Estates; a tranquil oasis in unincorporated Boulder County just 15 min from Downtown Boulder and 10 min from Downtown Lafayette and Louisville. This contemporary home sits on a lush 1/3 acre lot, with a fully fenced back yard shaded by mature trees; backing an open area. Open and spacious layout with engineered hardwood floors and updated appliances installed in 2019. Beautiful chefs kitchen with butcher block countertops adorned with under cabinet lighting, and soft close cabinets. The expansive back yard features a large trex-deck, fire-pit area, and a wood-fired pizza oven, making it the perfect space for relaxing or entertaining on a summers night. A fenced garden plot with established beds, southern exposure and a large garden/storage shed will coax the gardener out of anyone. Just a short walk through the neighborhood to Brewing Market, Jeannot's Bistro & Westbound & Down Brewery. Great access point for road cycling/gravel trails and trail running. Come see why Shannon Estates is one of Boulder's best kept secrets.
Zillow last checked: 8 hours ago
Listing updated: August 02, 2024 at 09:04am
Listed by:
Max Kabat 914-819-3598,
Homestead Real Estate, LLC
Bought with:
Sally Anderson
Live West Realty
Source: IRES,MLS#: 1008682
Facts & features
Interior
Bedrooms & bathrooms
- Bedrooms: 3
- Bathrooms: 2
- Full bathrooms: 2
- Main level bedrooms: 3
Primary bedroom
- Area: 100
- Dimensions: 10 x 10
Kitchen
- Area: 128
- Dimensions: 16 x 8
Heating
- Baseboard
Appliances
- Included: Electric Range/Oven, Dishwasher, Refrigerator, Washer, Dryer, Microwave
- Laundry: Washer/Dryer Hookups, Main Level
Features
- High Speed Internet, Separate Dining Room, Open Floorplan, Kitchen Island, Open Floor Plan
- Flooring: Wood, Wood Floors
- Windows: Window Coverings, Double Pane Windows
- Basement: Crawl Space
Interior area
- Total structure area: 1,450
- Total interior livable area: 1,450 sqft
- Finished area above ground: 1,350
- Finished area below ground: 100
Property
Parking
- Total spaces: 4
- Parking features: RV/Boat Parking
- Garage spaces: 4
- Details: Garage Type: Off Street
Accessibility
- Accessibility features: Level Lot
Features
- Stories: 1
- Patio & porch: Patio, Deck
- Fencing: Fenced
Lot
- Size: 0.32 Acres
- Features: Curbs, Gutters, Level, Unincorporated
Details
- Additional structures: Storage
- Parcel number: R0039343
- Zoning: RES
- Special conditions: Private Owner
Construction
Type & style
- Home type: SingleFamily
- Architectural style: Ranch
- Property subtype: Residential-Detached, Residential
Materials
- Wood/Frame, Composition Siding
- Roof: Composition
Condition
- Not New, Previously Owned
- New construction: No
- Year built: 1976
Utilities & green energy
- Electric: Electric
- Gas: Natural Gas
- Sewer: Septic
- Water: Well, Community Well
- Utilities for property: Natural Gas Available, Electricity Available, Cable Available
Community & neighborhood
Location
- Region: Boulder
- Subdivision: Shannon Estates
HOA & financial
HOA
- Has HOA: Yes
- HOA fee: $25 annually
Other
Other facts
- Listing terms: Cash,Conventional,1031 Exchange
- Road surface type: Paved, Asphalt
Price history
| Date | Event | Price |
|---|---|---|
| 6/17/2024 | Sold | $675,000-3.4%$466/sqft |
Source: | ||
| 5/29/2024 | Pending sale | $699,000$482/sqft |
Source: | ||
| 5/16/2024 | Price change | $699,000-2.2%$482/sqft |
Source: | ||
| 5/4/2024 | Listed for sale | $715,000$493/sqft |
Source: | ||
| 5/3/2024 | Listing removed | $715,000$493/sqft |
Source: | ||
Public tax history
| Year | Property taxes | Tax assessment |
|---|---|---|
| 2025 | $3,735 +1.8% | $45,462 -1.6% |
| 2024 | $3,667 +8.8% | $46,183 -1% |
| 2023 | $3,370 +5.4% | $46,631 +28.9% |
Find assessor info on the county website
Neighborhood: 80303
Nearby schools
GreatSchools rating
- 10/10Douglass Elementary SchoolGrades: PK-5Distance: 2.1 mi
- 6/10Nevin Platt Middle SchoolGrades: 6-8Distance: 3.8 mi
- 9/10Centaurus High SchoolGrades: 9-12Distance: 2.1 mi
Schools provided by the listing agent
- Elementary: Douglass
- Middle: Platt
- High: Centaurus
Source: IRES. This data may not be complete. We recommend contacting the local school district to confirm school assignments for this home.
Get a cash offer in 3 minutes
Find out how much your home could sell for in as little as 3 minutes with a no-obligation cash offer.
Estimated market value
$667,600
Get a cash offer in 3 minutes
Find out how much your home could sell for in as little as 3 minutes with a no-obligation cash offer.
Estimated market value
$667,600

