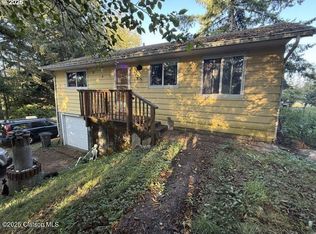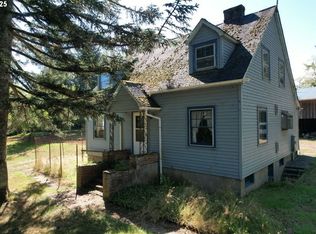Everything is in bloom! Well maintained traditional home featuring country appeal but close proximity to shopping and the beach. The large kitchen has bay windows in the eating area affording views of the expansive backyard. The great room has a wood stove fireplace insert for cozy winter nights and a L&C River view at high tide. The basement has generous storage. Included are a Shop/RV garage, greenhouse and irrigation well.
This property is off market, which means it's not currently listed for sale or rent on Zillow. This may be different from what's available on other websites or public sources.


