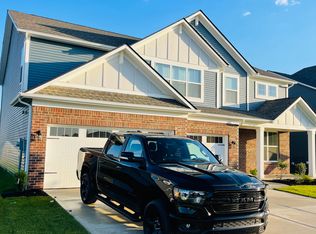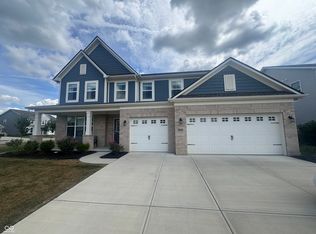Sold
$418,100
9255 Springbrook Dr, Pendleton, IN 46064
5beds
3,412sqft
Residential, Single Family Residence
Built in 2021
0.29 Acres Lot
$438,500 Zestimate®
$123/sqft
$2,835 Estimated rent
Home value
$438,500
$417,000 - $460,000
$2,835/mo
Zestimate® history
Loading...
Owner options
Explore your selling options
What's special
2 story 5 bedroom home with a main floor bedroom and attached full bathroom. Makes a perfect guest suite or office. Dedicated office with french doors at front of home, Loft, large owner's suite with walk-in shower, double sinks and walk-in closet. Kitchen has quartz counter tops, center island, pantry, stainless steel appliances, and subway backsplash. Great room has a gas fireplace and thick wood mantle along with mounted shelves that stay. Screened porch, pond view, corner lot, large front porch, 3 car garage, washer and dryer included. Pool and park just a short walk away. So well-kept and move in ready!
Zillow last checked: 8 hours ago
Listing updated: July 13, 2023 at 11:40am
Listing Provided by:
Angela Miller Brees 317-371-2316,
Berkshire Hathaway Home
Bought with:
Julie Schnepp
RE/MAX Legacy
Source: MIBOR as distributed by MLS GRID,MLS#: 21927380
Facts & features
Interior
Bedrooms & bathrooms
- Bedrooms: 5
- Bathrooms: 4
- Full bathrooms: 3
- 1/2 bathrooms: 1
- Main level bathrooms: 2
- Main level bedrooms: 1
Primary bedroom
- Level: Upper
- Area: 180 Square Feet
- Dimensions: 18x10
Bedroom 2
- Level: Upper
- Area: 169 Square Feet
- Dimensions: 13x13
Bedroom 3
- Level: Upper
- Area: 168 Square Feet
- Dimensions: 14x12
Bedroom 4
- Level: Upper
- Area: 196 Square Feet
- Dimensions: 14x14
Bedroom 5
- Level: Main
- Area: 192 Square Feet
- Dimensions: 16x12
Kitchen
- Features: Laminate Hardwood
- Level: Main
- Area: 462 Square Feet
- Dimensions: 22x21
Loft
- Level: Upper
- Area: 208 Square Feet
- Dimensions: 16x13
Office
- Features: Laminate Hardwood
- Level: Main
- Area: 144 Square Feet
- Dimensions: 12x12
Heating
- Forced Air
Cooling
- Has cooling: Yes
Appliances
- Included: Dishwasher, Dryer, Disposal, Gas Water Heater, Microwave, Gas Oven, Refrigerator, Washer, Water Softener Owned
Features
- Attic Access, Double Vanity, Kitchen Island, Pantry
- Has basement: No
- Attic: Access Only
- Number of fireplaces: 1
- Fireplace features: Great Room
Interior area
- Total structure area: 3,412
- Total interior livable area: 3,412 sqft
- Finished area below ground: 0
Property
Parking
- Total spaces: 3
- Parking features: Attached
- Attached garage spaces: 3
Features
- Levels: Two
- Stories: 2
Lot
- Size: 0.29 Acres
Details
- Parcel number: 481528401005019014
Construction
Type & style
- Home type: SingleFamily
- Property subtype: Residential, Single Family Residence
Materials
- Brick, Cement Siding
- Foundation: Slab
Condition
- New construction: No
- Year built: 2021
Utilities & green energy
- Water: Municipal/City
Community & neighborhood
Location
- Region: Pendleton
- Subdivision: Springbrook
HOA & financial
HOA
- Has HOA: Yes
- HOA fee: $440 annually
- Amenities included: Playground, Pool
- Services included: Entrance Common, Insurance
Price history
| Date | Event | Price |
|---|---|---|
| 7/13/2023 | Sold | $418,100+0.7%$123/sqft |
Source: | ||
| 6/26/2023 | Pending sale | $415,000$122/sqft |
Source: | ||
| 6/17/2023 | Listed for sale | $415,000$122/sqft |
Source: | ||
Public tax history
| Year | Property taxes | Tax assessment |
|---|---|---|
| 2024 | $3,993 +14.2% | $432,800 +8.2% |
| 2023 | $3,497 +37668.9% | $400,100 +6.4% |
| 2022 | $9 | $376,200 +75140% |
Find assessor info on the county website
Neighborhood: 46064
Nearby schools
GreatSchools rating
- 8/10Maple Ridge Elementary SchoolGrades: PK-6Distance: 2.6 mi
- 5/10Pendleton Heights Middle SchoolGrades: 7-8Distance: 6.5 mi
- 9/10Pendleton Heights High SchoolGrades: 9-12Distance: 6.2 mi
Get a cash offer in 3 minutes
Find out how much your home could sell for in as little as 3 minutes with a no-obligation cash offer.
Estimated market value
$438,500
Get a cash offer in 3 minutes
Find out how much your home could sell for in as little as 3 minutes with a no-obligation cash offer.
Estimated market value
$438,500

