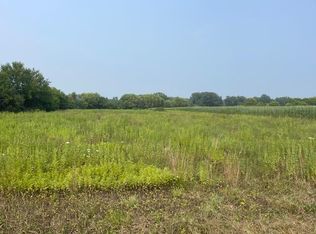Sold
$570,000
9255 Hills Rd, Baroda, MI 49101
5beds
2,476sqft
Single Family Residence
Built in 2000
2 Acres Lot
$582,400 Zestimate®
$230/sqft
$2,786 Estimated rent
Home value
$582,400
$501,000 - $676,000
$2,786/mo
Zestimate® history
Loading...
Owner options
Explore your selling options
What's special
Welcome to the heart of Michigan's wine country! This stunning Baroda custom built home on 2 acres offers 5 spacious bedrooms and 2.5 baths, designed with attention to detail at every turn. Inside, you'll find elegant crown molding throughout, gleaming quartz countertops, and brand new appliances ready for your culinary adventures. Perfect for entertaining, the open living spaces flow seamlessly to a gorgeous deck where you can relax in your private hot tub or around the fire pit. Whether hosting friends or enjoying quiet evenings under the stars, this home offers the ideal backdrop. Located just minutes from award-winning wineries, craft breweries, and beloved local restaurants, you'll be immersed in all that Baroda has to offer. This is more than a home—it's a lifestyle.
Zillow last checked: 8 hours ago
Listing updated: October 10, 2025 at 01:13pm
Listed by:
Jason Stroud Team 269-409-1407,
Ellsbury Group,
Caren Furdeck 219-221-2977,
Ellsbury Group
Bought with:
Keith Claunch, 6501427345
Coldwell Banker Realty
Source: MichRIC,MLS#: 25040369
Facts & features
Interior
Bedrooms & bathrooms
- Bedrooms: 5
- Bathrooms: 3
- Full bathrooms: 2
- 1/2 bathrooms: 1
- Main level bedrooms: 3
Primary bedroom
- Level: Main
- Area: 143
- Dimensions: 13.00 x 11.00
Bedroom 2
- Level: Main
- Area: 110
- Dimensions: 11.00 x 10.00
Bedroom 3
- Level: Main
- Area: 100
- Dimensions: 10.00 x 10.00
Bedroom 4
- Level: Basement
- Area: 160
- Dimensions: 16.00 x 10.00
Bedroom 5
- Level: Basement
- Area: 176
- Dimensions: 16.00 x 11.00
Bathroom 1
- Level: Main
- Area: 64
- Dimensions: 8.00 x 8.00
Bathroom 2
- Level: Basement
- Area: 80
- Dimensions: 10.00 x 8.00
Dining room
- Level: Main
- Area: 72
- Dimensions: 8.00 x 9.00
Family room
- Level: Basement
- Area: 435
- Dimensions: 29.00 x 15.00
Kitchen
- Level: Main
- Area: 108
- Dimensions: 12.00 x 9.00
Living room
- Level: Main
- Area: 510
- Dimensions: 20.00 x 25.50
Heating
- Forced Air
Cooling
- Central Air
Appliances
- Included: Dishwasher, Dryer, Microwave, Oven, Refrigerator, Washer
- Laundry: In Basement
Features
- Center Island
- Flooring: Carpet, Ceramic Tile, Other
- Basement: Full
- Has fireplace: No
Interior area
- Total structure area: 1,356
- Total interior livable area: 2,476 sqft
- Finished area below ground: 1,120
Property
Parking
- Total spaces: 3
- Parking features: Garage Faces Front, Garage Door Opener, Detached, Carport
- Garage spaces: 3
- Has carport: Yes
Features
- Stories: 1
- Has spa: Yes
- Spa features: Hot Tub Spa
Lot
- Size: 2 Acres
- Features: Shrubs/Hedges
Details
- Parcel number: 110200140006062
Construction
Type & style
- Home type: SingleFamily
- Architectural style: Ranch
- Property subtype: Single Family Residence
Materials
- Brick
- Roof: Composition
Condition
- New construction: No
- Year built: 2000
Utilities & green energy
- Sewer: Septic Tank
- Water: Well
Community & neighborhood
Location
- Region: Baroda
Other
Other facts
- Listing terms: Cash,Conventional
Price history
| Date | Event | Price |
|---|---|---|
| 10/10/2025 | Sold | $570,000-1.7%$230/sqft |
Source: | ||
| 9/18/2025 | Pending sale | $579,900$234/sqft |
Source: | ||
| 9/18/2025 | Listed for sale | $579,900$234/sqft |
Source: | ||
| 8/28/2025 | Contingent | $579,900$234/sqft |
Source: | ||
| 8/11/2025 | Listed for sale | $579,900+1.7%$234/sqft |
Source: | ||
Public tax history
| Year | Property taxes | Tax assessment |
|---|---|---|
| 2025 | $4,294 +4.5% | $166,900 +7.7% |
| 2024 | $4,107 | $155,000 +18.2% |
| 2023 | -- | $131,100 +8.1% |
Find assessor info on the county website
Neighborhood: 49101
Nearby schools
GreatSchools rating
- 8/10Hollywood Elementary SchoolGrades: PK-5Distance: 4.7 mi
- 7/10Lakeshore Middle SchoolGrades: 6-8Distance: 4.7 mi
- 8/10Lakeshore High SchoolGrades: 9-12Distance: 4.5 mi
Get pre-qualified for a loan
At Zillow Home Loans, we can pre-qualify you in as little as 5 minutes with no impact to your credit score.An equal housing lender. NMLS #10287.
Sell for more on Zillow
Get a Zillow Showcase℠ listing at no additional cost and you could sell for .
$582,400
2% more+$11,648
With Zillow Showcase(estimated)$594,048
