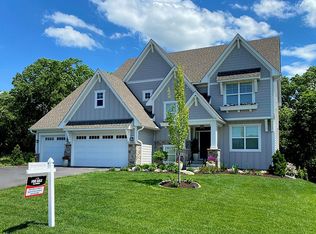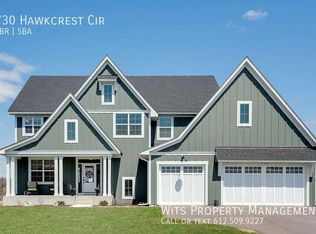Closed
$1,100,000
9255 Eagle Ridge Rd, Chanhassen, MN 55317
5beds
4,287sqft
Single Family Residence
Built in 2022
0.26 Acres Lot
$1,103,800 Zestimate®
$257/sqft
$4,256 Estimated rent
Home value
$1,103,800
$993,000 - $1.23M
$4,256/mo
Zestimate® history
Loading...
Owner options
Explore your selling options
What's special
Stunning 5 bedroom home with private backyard oasis! Built in 2022, no details were spared. The open floorplan on the main level has hardwood flooring throughout, a bright and spacious gourmet kitchen with double ovens, large center island, and pantry. The main level living space boasts a gas burning fireplace & custom built-ins. The flex room works great as a home office, playroom, or den! The upper level is home to 4 bedrooms including a massive primary suite with walk-in closet, en-suite bath with soaking tub & shower, two bedrooms share a jack & jill bathroom and the third has it's own en-suite. Laundry is conveniently located on the upper level near the bedrooms. The finished lower level has a large family room with stone fireplace, game room and wet bar area, guest bedroom & bathroom and an exercise room! Enjoy the outdoors in your private wooded backyard with professional landscaping, a relaxing sunken in hot tub, and a large patio that’s been roughed-in with a gas line, ready for your dream outdoor kitchen!
Zillow last checked: 8 hours ago
Listing updated: October 30, 2025 at 12:54pm
Listed by:
The Holmers Group 612-998-4010,
Keller Williams Premier Realty Lake Minnetonka,
Justin J Holmers 612-695-3884
Bought with:
Mike Hall
RE/MAX Advantage Plus
Source: NorthstarMLS as distributed by MLS GRID,MLS#: 6707185
Facts & features
Interior
Bedrooms & bathrooms
- Bedrooms: 5
- Bathrooms: 5
- Full bathrooms: 2
- 3/4 bathrooms: 2
- 1/2 bathrooms: 1
Bedroom 1
- Level: Upper
- Area: 235.2 Square Feet
- Dimensions: 14x16.8
Bedroom 2
- Level: Upper
- Area: 165.6 Square Feet
- Dimensions: 11.5x14.4
Bedroom 3
- Level: Upper
- Area: 169 Square Feet
- Dimensions: 13x13
Bedroom 4
- Level: Upper
- Area: 169 Square Feet
- Dimensions: 13x13
Bedroom 5
- Level: Lower
- Area: 115 Square Feet
- Dimensions: 10x11.5
Dining room
- Level: Main
- Area: 126 Square Feet
- Dimensions: 10.5x12
Exercise room
- Level: Lower
- Area: 120 Square Feet
- Dimensions: 12x10
Family room
- Level: Lower
- Area: 307.5 Square Feet
- Dimensions: 15x20.5
Flex room
- Level: Main
- Area: 104 Square Feet
- Dimensions: 10x10.4
Foyer
- Level: Main
- Area: 81.6 Square Feet
- Dimensions: 6.8x12
Game room
- Level: Lower
- Area: 303.4 Square Feet
- Dimensions: 14.8x20.5
Great room
- Level: Main
- Area: 338.25 Square Feet
- Dimensions: 16.5x20.5
Informal dining room
- Level: Main
- Area: 175 Square Feet
- Dimensions: 14x12.5
Kitchen
- Level: Main
- Area: 268.25 Square Feet
- Dimensions: 14.5x18.5
Laundry
- Level: Upper
- Area: 65.8 Square Feet
- Dimensions: 9.4x7
Heating
- Forced Air
Cooling
- Central Air
Appliances
- Included: Dishwasher, Double Oven, Dryer, Microwave, Range, Refrigerator, Washer
Features
- Basement: Finished,Full
- Number of fireplaces: 2
- Fireplace features: Family Room, Gas, Living Room, Stone
Interior area
- Total structure area: 4,287
- Total interior livable area: 4,287 sqft
- Finished area above ground: 3,050
- Finished area below ground: 1,237
Property
Parking
- Total spaces: 3
- Parking features: Attached
- Attached garage spaces: 3
Accessibility
- Accessibility features: None
Features
- Levels: Two
- Stories: 2
- Patio & porch: Patio
Lot
- Size: 0.26 Acres
- Dimensions: 81 x 136 x 83 x 152
- Features: Many Trees
Details
- Foundation area: 1365
- Parcel number: 252990380
- Zoning description: Residential-Single Family
Construction
Type & style
- Home type: SingleFamily
- Property subtype: Single Family Residence
Materials
- Wood Siding
- Roof: Age 8 Years or Less
Condition
- Age of Property: 3
- New construction: No
- Year built: 2022
Utilities & green energy
- Gas: Natural Gas
- Sewer: City Sewer/Connected
- Water: City Water/Connected
Community & neighborhood
Location
- Region: Chanhassen
- Subdivision: Foxwood
HOA & financial
HOA
- Has HOA: Yes
- HOA fee: $400 annually
- Services included: Other
- Association name: Neighborhood Board - self managed
- Association phone: 612-123-4567
Other
Other facts
- Road surface type: Paved
Price history
| Date | Event | Price |
|---|---|---|
| 10/30/2025 | Sold | $1,100,000-2.2%$257/sqft |
Source: | ||
| 8/19/2025 | Pending sale | $1,125,000$262/sqft |
Source: | ||
| 7/31/2025 | Price change | $1,125,000-2.2%$262/sqft |
Source: | ||
| 6/7/2025 | Price change | $1,150,000-4.1%$268/sqft |
Source: | ||
| 5/8/2025 | Listed for sale | $1,199,000+514.9%$280/sqft |
Source: | ||
Public tax history
| Year | Property taxes | Tax assessment |
|---|---|---|
| 2024 | $11,436 +172.4% | $1,009,800 +0% |
| 2023 | $4,198 +38.5% | $1,009,300 +145.4% |
| 2022 | $3,032 +2.9% | $411,300 +91% |
Find assessor info on the county website
Neighborhood: 55317
Nearby schools
GreatSchools rating
- 8/10Chanhassen Elementary SchoolGrades: K-5Distance: 2 mi
- 8/10Pioneer Ridge Middle SchoolGrades: 6-8Distance: 2 mi
- 9/10Chanhassen High SchoolGrades: 9-12Distance: 1.7 mi
Get a cash offer in 3 minutes
Find out how much your home could sell for in as little as 3 minutes with a no-obligation cash offer.
Estimated market value
$1,103,800
Get a cash offer in 3 minutes
Find out how much your home could sell for in as little as 3 minutes with a no-obligation cash offer.
Estimated market value
$1,103,800

