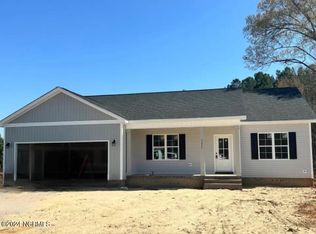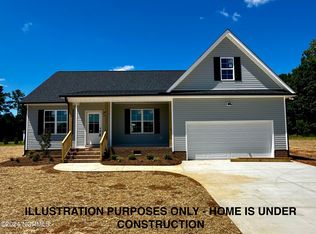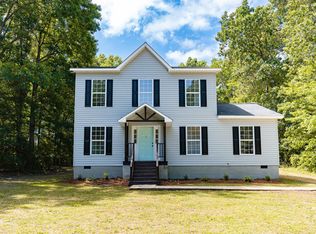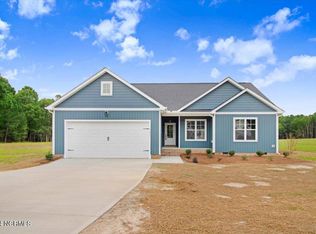Sold for $315,000 on 09/17/25
$315,000
9254 Turkey Way, Middlesex, NC 27557
3beds
1,600sqft
Single Family Residence, Residential
Built in 2025
0.92 Acres Lot
$315,100 Zestimate®
$197/sqft
$1,951 Estimated rent
Home value
$315,100
$230,000 - $435,000
$1,951/mo
Zestimate® history
Loading...
Owner options
Explore your selling options
What's special
BACK ON MARKET just for YOU! BUILDER OFFERING $5,000 IN CLOSING COSTS! MOVE IN READY! Welcome to this beautifully designed 3-bedroom, 2-bath ranch home, perfectly situated on a spacious 0.92-acre lot in a peaceful cul-de-sac. Step inside to discover a welcoming foyer leading to the open floorplan with durable LVP flooring throughout the main living areas, ideal for both comfort and style. The kitchen is a chef's dream, featuring granite countertops, a large island, and a walk-in pantry for all your storage needs. The primary suite offers a luxurious retreat with a walk-in tile shower and walk-in closet. Enjoy serene mornings or quiet evenings on the back deck, which overlooks the tranquil, private landscape. This home blends modern touches with natural charm—don't miss your chance to make it yours!
Zillow last checked: 8 hours ago
Listing updated: October 28, 2025 at 01:02am
Listed by:
Rebecca Hanna 919-480-8131,
Fathom Realty NC
Bought with:
April Stephens, 249919
eXp Realty, LLC - C
Cindy Dixon Hill, 325413
eXp Realty, LLC - C
Source: Doorify MLS,MLS#: 10094501
Facts & features
Interior
Bedrooms & bathrooms
- Bedrooms: 3
- Bathrooms: 2
- Full bathrooms: 2
Heating
- Heat Pump
Cooling
- Ceiling Fan(s), Central Air
Appliances
- Included: Dishwasher, Microwave, Range
- Laundry: Laundry Room
Features
- Ceiling Fan(s), High Speed Internet, Kitchen Island, Pantry, Master Downstairs, Walk-In Closet(s), Walk-In Shower
- Flooring: Carpet, Vinyl
- Basement: Crawl Space
- Number of fireplaces: 1
- Fireplace features: Propane
Interior area
- Total structure area: 1,600
- Total interior livable area: 1,600 sqft
- Finished area above ground: 1,600
- Finished area below ground: 0
Property
Parking
- Total spaces: 6
- Parking features: Garage - Attached, Open
- Attached garage spaces: 2
- Uncovered spaces: 4
Features
- Levels: One
- Stories: 1
- Patio & porch: Covered, Deck
- Has view: Yes
Lot
- Size: 0.92 Acres
- Features: Cul-De-Sac
Details
- Parcel number: 351384
- Special conditions: Standard
Construction
Type & style
- Home type: SingleFamily
- Architectural style: Ranch
- Property subtype: Single Family Residence, Residential
Materials
- Vinyl Siding
- Foundation: Brick/Mortar
- Roof: Shingle
Condition
- New construction: Yes
- Year built: 2025
- Major remodel year: 2025
Details
- Builder name: Top Level Builders Inc
Utilities & green energy
- Sewer: Septic Tank
- Water: Well
Community & neighborhood
Location
- Region: Middlesex
- Subdivision: Beaver Creek
HOA & financial
HOA
- Has HOA: Yes
- HOA fee: $480 annually
- Services included: None
Price history
| Date | Event | Price |
|---|---|---|
| 9/17/2025 | Sold | $315,000$197/sqft |
Source: | ||
| 8/21/2025 | Pending sale | $315,000$197/sqft |
Source: | ||
| 8/12/2025 | Listed for sale | $315,000$197/sqft |
Source: | ||
| 7/27/2025 | Pending sale | $315,000$197/sqft |
Source: | ||
| 7/24/2025 | Price change | $315,000-1.5%$197/sqft |
Source: | ||
Public tax history
Tax history is unavailable.
Neighborhood: 27557
Nearby schools
GreatSchools rating
- 5/10Middlesex ElementaryGrades: PK-5Distance: 2.6 mi
- 8/10Southern Nash MiddleGrades: 6-8Distance: 8.4 mi
- 4/10Southern Nash HighGrades: 9-12Distance: 7.1 mi
Schools provided by the listing agent
- Elementary: Nash - Middlesex
- Middle: Nash - Southern Nash
- High: Nash - Southern Nash
Source: Doorify MLS. This data may not be complete. We recommend contacting the local school district to confirm school assignments for this home.

Get pre-qualified for a loan
At Zillow Home Loans, we can pre-qualify you in as little as 5 minutes with no impact to your credit score.An equal housing lender. NMLS #10287.



