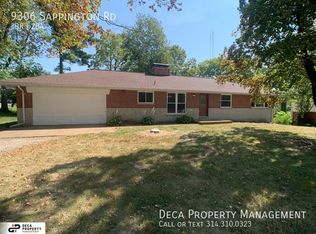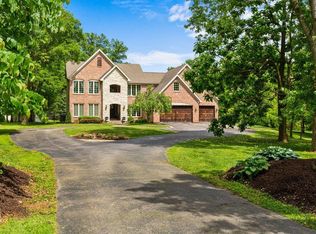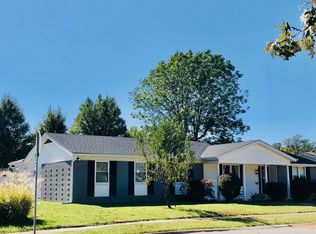Tour This Home!! Contact landlord directly to schedule or use Zillow messaging to inquire/schedule a tour. If interested, while touring, Craig may be able to fill you in just a little bit about the deep lots of Sappington Road. New Option-2 Year Lease! If accepted by our screening company and you wish to sign a two-year lease, we will be happy to offer a rent discount. This home is a classic. An all clean 4BR 2BA totaling 2,500 sq. ft. on 0.31 acre-in the top-notch sought after Lindbergh School District. Long Elementary is just down the road. MAIN LEVEL: Main level is approximately 1,400sq. ft, not including the 22ft x10.5ft. screened porch with the morning light gathering portion from the screen door end near the driveway + the afternoon sunlit warming end nearer to kitchen entry. It's an attractive and functional screened porch allowing one to relax and enjoy a more bug free space. Like new per 2021 energy saving storm sash, over freshly painted window trim helps going around ML in 2021 keep your utility heating and cooling costs down. The 12 x11 newly remodeled kitchen has newer refrigerator, stove and floor. There is an adjoining 11 x 8 breakfast room, painted in pale "Classic Grey" plus original built-in corner cabinet and baseboards, trim, in crisp white enamel, etc. and white ceramic wall tile with black trim. Then Craig decided to allow even more light than just double windows over kitchen sink by installing a 9 light window that re-vamped the entry door. Wow, so that called for a new curtain rod and sheer valance to dress her up! (Please see photo.) Truly, reminiscent of retro 1950s, or apropos to a classic Dutch painting. Also, the 5.5 x 6.5 foyer with mini blinds in its 2nd entry full view door and 2 thermal panes leading out to a 13 x 6 roofed front porch, is awash with light. In addition, there is a coat/storage type closet in this foyer. The 20 x14 LR/DR has a functioning fireplace and restored hardwood flooring, plus 2 upper windows flanking the fireplace that let in midday light. Front LR/DR window light is only slightly buffered by the charming petite porch's roof. Bedroom dimensions are 13 x 11, 12 x 11 and 12 x 10 with hardwood flooring and mini-blinds to adjust mostly morning to midday light. Main hall and bath both have nice linen closets with wooden shelves. Bathroom has new tile walls and floor plus a functioning screened privacy window. LOWER LEVEL: Walk-out lower level has 20 x 10 family-rec room and a spacious 26 x11 bedroom with both a walk-in closet and standard closet. In addition to the 4 insulated windows and exit door, recessed lighting and pretty wall sconces prevent that old dark typical basement feel. Floor is ceramic tile. LL has 11.5 x 8.25 bath featuring walk-in shower with spa aqua blue ceramic tile, 17 x 9.5 utility area with snack area including refrigerator with ice maker, sink, cabinets and countertop. Washer and dryer included. Home has water filtration system to help keep out impurities. Oversized 2-car detached garage with space for bikes, outdoor toys, etc. Ample parking for 3-4 vehicles. SECURITY DEPOSIT: Equal to $2,458 (one month's regular priced rent) plus any pet deposit and due at the signing of lease. The initial rent payment of $2,458 per month, plus any pet deposit/rent, is to be paid by Venmo or Zelle. Security deposit shall not be considered as rent. Just to let you know that we do like pets and did have at various times, dogs, cats, tame rabbits, a pony, goats, horses, pet birds and over the years have rescued raccoons, possums, and rabbits. A bird I inherited loved to listen to music and actually danced to "West Side story"! However, I now limit this home to warm blooded cats, dogs, parakeets or a sample of each. There will be no charge for a pet bird, assuming it is kept in a bird cage. A cat or dog requires a per Missouri non-refundable deposit per pet. The cat or dog must be friendly and past its potty-training age. We do not differentiate the nature of a certain breed of dog as being mean or nice. We do think the cat or dog's nature depends on the treatment it received. Thank you for your understanding of these minor limits. Pet Deposit: $130 per cat $300 per dog Pet Rent: $25/month per cat $38/month per small dog (6 to 29 lbs.) $55/month per medium sized dog (30 to 45 lbs.). Lessee is to pay all utilities and provide lawn care. Owner shall clear gutters, replace furnace filter and home water filter every three (3) months. TERMS: We accept Zillow applications, if available. However, please note we require each adult tenant to complete an application with a professional background check service. We believe this helps contribute to a negotiable decision about whether a certain level of income will suffice, depending on each individual's history and personal situation. This service is highly accredited with fine attention to fair play for all involved. The cost is $60 per adult and is comparable to many companies I see at Zillow who are charging a $50 application fee. Thank you for your interest. Please let us know if you have questions. We offer 1 and 2 year lease options.
This property is off market, which means it's not currently listed for sale or rent on Zillow. This may be different from what's available on other websites or public sources.


