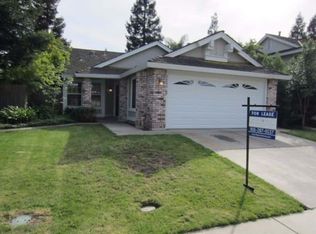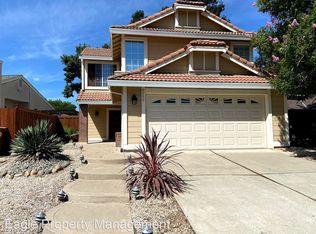This is a 10! Move-in Ready Former Model Home with a pool, just waiting for you to take a summer vacation and a refreshing splash! Beautiful brand new roof, freshly painted, new stove and micro, plantation shutters, vaulted ceilings, energy efficient ceiling fans, and an inviting fireplace. Centrally located, close to shopping and transportation. This home is nested on a great neighborhood in the desirable Elk Grove School District. Easy access to Hwy 5 & 99.
This property is off market, which means it's not currently listed for sale or rent on Zillow. This may be different from what's available on other websites or public sources.

