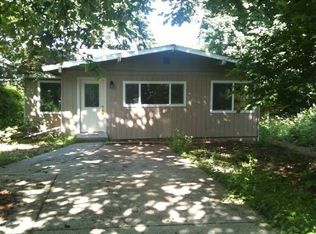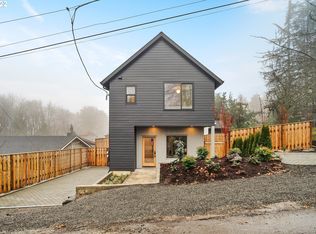Sold
$450,000
9253 SW 1st Ave, Portland, OR 97219
3beds
1,234sqft
Residential, Single Family Residence
Built in 1957
7,852 Square Feet Lot
$443,500 Zestimate®
$365/sqft
$2,754 Estimated rent
Home value
$443,500
$417,000 - $475,000
$2,754/mo
Zestimate® history
Loading...
Owner options
Explore your selling options
What's special
Motivated Seller!! Let's make a deal. This charming 3 bedroom 2 bath bungalow is located on a quiet street. The bay window offers natural light in the cozy living room with fir floors and 2 year old gas fireplace heating the entire first floor. Stainless steel appliances and tiled backsplash with eating area in the efficiency kitchen. Two bedrooms with fir floors are on this level with a clawfoot tub and pedestal sink keeping with the style of the home. The primary bedroom which is a few steps down from the main floor features a vaulted wood ceiling and fan that opens to the private sunny patio. A tiled shower bath is adjacent. The convenient laundry area with tiled floor includes the washer and dryer. A one car garage is attached. The private patio with southern exposure is perfect for dining with garden area and yard. 8 year old roof. Water pipes replaced. New exterior paint and landscaping. Lot to south not included, taxes will adjust. Plenty of potential. Excellent location only minutes to Lewis and Clark College, OHSU, Downtown Portland and Lake Oswego. Shops and restaurants near. Don't miss this one! [Home Energy Score = 1. HES Report at https://rpt.greenbuildingregistry.com/hes/OR10237829]
Zillow last checked: 8 hours ago
Listing updated: September 12, 2025 at 01:54am
Listed by:
Joan Elliott-Barclay 503-869-2979,
Coldwell Banker Bain
Bought with:
Nicole Ball, 201234329
Keller Williams Sunset Corridor
Source: RMLS (OR),MLS#: 220770364
Facts & features
Interior
Bedrooms & bathrooms
- Bedrooms: 3
- Bathrooms: 2
- Full bathrooms: 2
- Main level bathrooms: 1
Primary bedroom
- Features: Ceiling Fan, Tile Floor, Vaulted Ceiling, Wallto Wall Carpet
- Level: Lower
- Area: 168
- Dimensions: 14 x 12
Bedroom 2
- Features: Hardwood Floors
- Level: Main
- Area: 108
- Dimensions: 12 x 9
Bedroom 3
- Features: Hardwood Floors
- Level: Main
- Area: 81
- Dimensions: 9 x 9
Kitchen
- Features: Dishwasher, Disposal, Eating Area, Gas Appliances, Hardwood Floors, Microwave, Free Standing Range, Free Standing Refrigerator
- Level: Main
- Area: 112
- Width: 8
Living room
- Features: Bay Window, Fireplace Insert, Hardwood Floors
- Level: Main
- Area: 204
- Dimensions: 17 x 12
Heating
- Baseboard, Zoned
Appliances
- Included: Dishwasher, Disposal, Free-Standing Gas Range, Free-Standing Range, Microwave, Stainless Steel Appliance(s), Washer/Dryer, Gas Appliances, Free-Standing Refrigerator, Electric Water Heater
- Laundry: Laundry Room
Features
- Ceiling Fan(s), High Ceilings, High Speed Internet, Vaulted Ceiling(s), Eat-in Kitchen, Tile
- Flooring: Hardwood, Tile, Wall to Wall Carpet
- Windows: Storm Window(s), Wood Frames, Bay Window(s)
- Basement: Crawl Space
- Number of fireplaces: 1
- Fireplace features: Gas, Insert
Interior area
- Total structure area: 1,234
- Total interior livable area: 1,234 sqft
Property
Parking
- Total spaces: 1
- Parking features: Driveway, Garage Door Opener, Attached
- Attached garage spaces: 1
- Has uncovered spaces: Yes
Features
- Stories: 2
- Patio & porch: Porch
- Exterior features: Garden, Yard
- Has view: Yes
- View description: Trees/Woods
Lot
- Size: 7,852 sqft
- Dimensions: 7852 SQ FT
- Features: Level, Trees, SqFt 7000 to 9999
Details
- Parcel number: R137803
Construction
Type & style
- Home type: SingleFamily
- Architectural style: Bungalow
- Property subtype: Residential, Single Family Residence
Materials
- Wood Siding
- Foundation: Concrete Perimeter, Pillar/Post/Pier
- Roof: Composition
Condition
- Resale
- New construction: No
- Year built: 1957
Utilities & green energy
- Sewer: Public Sewer
- Water: Public
Community & neighborhood
Location
- Region: Portland
- Subdivision: Collins View, Carson Heights
Other
Other facts
- Listing terms: Cash,Conventional,FHA,VA Loan
- Road surface type: Paved
Price history
| Date | Event | Price |
|---|---|---|
| 9/8/2025 | Sold | $450,000-10%$365/sqft |
Source: | ||
| 8/10/2025 | Pending sale | $499,900$405/sqft |
Source: | ||
| 7/31/2025 | Listed for sale | $499,900$405/sqft |
Source: | ||
| 7/30/2025 | Pending sale | $499,900$405/sqft |
Source: | ||
| 6/10/2025 | Price change | $499,900-2.9%$405/sqft |
Source: | ||
Public tax history
| Year | Property taxes | Tax assessment |
|---|---|---|
| 2025 | $4,407 -32.6% | $163,720 -33.1% |
| 2024 | $6,538 +4% | $244,580 +3% |
| 2023 | $6,286 +2.2% | $237,460 +3% |
Find assessor info on the county website
Neighborhood: Collins View
Nearby schools
GreatSchools rating
- 9/10Capitol Hill Elementary SchoolGrades: K-5Distance: 0.9 mi
- 8/10Jackson Middle SchoolGrades: 6-8Distance: 1.8 mi
- 8/10Ida B. Wells-Barnett High SchoolGrades: 9-12Distance: 1.4 mi
Schools provided by the listing agent
- Elementary: Capitol Hill
- Middle: Jackson
- High: Ida B Wells
Source: RMLS (OR). This data may not be complete. We recommend contacting the local school district to confirm school assignments for this home.
Get a cash offer in 3 minutes
Find out how much your home could sell for in as little as 3 minutes with a no-obligation cash offer.
Estimated market value
$443,500
Get a cash offer in 3 minutes
Find out how much your home could sell for in as little as 3 minutes with a no-obligation cash offer.
Estimated market value
$443,500

