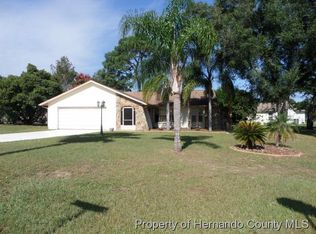Sold for $317,000 on 06/20/25
$317,000
9251 Geneva St, Spring Hill, FL 34608
3beds
1,529sqft
Single Family Residence
Built in 2018
0.34 Acres Lot
$309,500 Zestimate®
$207/sqft
$1,879 Estimated rent
Home value
$309,500
$272,000 - $353,000
$1,879/mo
Zestimate® history
Loading...
Owner options
Explore your selling options
What's special
Welcome to your dream home! Built in 2018, this beautifully custom 3-bedroom, 2-bathroom residence has a timeless design. Nestled on a larger corner lot in the heart of Spring Hill, this move-in ready gem offers exceptional a spacious, open layout ideal for everyday living and entertaining. Step inside to discover soaring tray ceilings, abundant natural light, and stylish finishes throughout. The open-concept living and dining areas flow seamlessly into the kitchen, complete with stainless steel appliances, granite countertops, and ample cabinet space. The spacious primary suite features a luxurious en-suite bathroom and walk-in closet, while the additional two bedrooms offer flexibility for family, guests, or a home office. Both bathrooms are tastefully appointed with modern fixtures and finishes. Enjoy Florida living at its finest in the expansive backyard with room for a pool, garden, or future outdoor oasis. Additional highlights include a 2-car garage, screened in patio, and a desirable location close to shopping, dining, schools, and Weeki Wachee Springs. Don't miss this opportunity to own a turnkey home in one of Spring Hill’s most convenient neighborhoods!
Zillow last checked: 8 hours ago
Listing updated: June 21, 2025 at 10:04am
Listing Provided by:
Kayla McDonald, PA 727-495-1951,
RE/MAX ALLIANCE GROUP 727-845-4321
Bought with:
Lori Rutherford, 3464216
RE/MAX MARKETING SPECIALISTS
Source: Stellar MLS,MLS#: W7875595 Originating MLS: West Pasco
Originating MLS: West Pasco

Facts & features
Interior
Bedrooms & bathrooms
- Bedrooms: 3
- Bathrooms: 2
- Full bathrooms: 2
Primary bedroom
- Features: Walk-In Closet(s)
- Level: First
- Area: 204 Square Feet
- Dimensions: 12x17
Kitchen
- Level: First
- Area: 156 Square Feet
- Dimensions: 12x13
Living room
- Level: First
- Area: 336 Square Feet
- Dimensions: 24x14
Heating
- Central, Electric
Cooling
- Central Air
Appliances
- Included: Dishwasher, Disposal, Dryer, Microwave, Range, Range Hood, Refrigerator, Washer, Water Softener
- Laundry: In Kitchen
Features
- Ceiling Fan(s), High Ceilings, Stone Counters, Thermostat, Tray Ceiling(s), Walk-In Closet(s)
- Flooring: Carpet, Tile, Vinyl
- Windows: Blinds, Thermal Windows, Window Treatments
- Has fireplace: No
- Common walls with other units/homes: Corner Unit
Interior area
- Total structure area: 2,160
- Total interior livable area: 1,529 sqft
Property
Parking
- Total spaces: 2
- Parking features: Garage - Attached
- Attached garage spaces: 2
Features
- Levels: One
- Stories: 1
- Patio & porch: Rear Porch, Screened
- Exterior features: Irrigation System, Rain Gutters
Lot
- Size: 0.34 Acres
- Dimensions: 120 x 125
- Features: Level
Details
- Parcel number: R32 323 17 5070 0395 0170
- Zoning: RES
- Special conditions: None
Construction
Type & style
- Home type: SingleFamily
- Property subtype: Single Family Residence
Materials
- Block, Stucco
- Foundation: Slab
- Roof: Shingle
Condition
- Completed
- New construction: No
- Year built: 2018
Utilities & green energy
- Sewer: Septic Tank
- Water: Public
- Utilities for property: BB/HS Internet Available, Cable Available, Electricity Connected, Phone Available, Sewer Connected, Sprinkler Well, Water Connected
Community & neighborhood
Security
- Security features: Security System, Security System Owned
Location
- Region: Spring Hill
- Subdivision: SPRING HILL
HOA & financial
HOA
- Has HOA: No
Other fees
- Pet fee: $0 monthly
Other financial information
- Total actual rent: 0
Other
Other facts
- Listing terms: Cash,Conventional,FHA,VA Loan
- Ownership: Fee Simple
- Road surface type: Paved
Price history
| Date | Event | Price |
|---|---|---|
| 6/20/2025 | Sold | $317,000-2.5%$207/sqft |
Source: | ||
| 6/5/2025 | Pending sale | $325,000$213/sqft |
Source: | ||
| 5/17/2025 | Listed for sale | $325,000+2066.7%$213/sqft |
Source: | ||
| 10/24/2017 | Sold | $15,000-16.2%$10/sqft |
Source: Public Record | ||
| 9/7/2017 | Listed for sale | $17,900+62.7%$12/sqft |
Source: RE/MAX MARKETING SPECIALISTS #W7633519 | ||
Public tax history
| Year | Property taxes | Tax assessment |
|---|---|---|
| 2024 | $2,940 +3.2% | $191,559 +3% |
| 2023 | $2,848 -44.6% | $185,980 -36.6% |
| 2022 | $5,145 +86.1% | $293,120 +67.2% |
Find assessor info on the county website
Neighborhood: 34608
Nearby schools
GreatSchools rating
- 6/10Suncoast Elementary SchoolGrades: PK-5Distance: 2 mi
- 4/10Fox Chapel Middle SchoolGrades: 6-8Distance: 4.2 mi
- 4/10Frank W. Springstead High SchoolGrades: 9-12Distance: 2.7 mi
Get a cash offer in 3 minutes
Find out how much your home could sell for in as little as 3 minutes with a no-obligation cash offer.
Estimated market value
$309,500
Get a cash offer in 3 minutes
Find out how much your home could sell for in as little as 3 minutes with a no-obligation cash offer.
Estimated market value
$309,500
