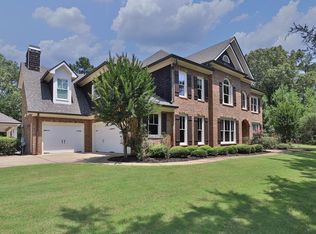Closed
$685,000
9250 River Rd Lot 1, Fortson, GA 31808
5beds
4,216sqft
Single Family Residence
Built in 2012
3.46 Acres Lot
$773,600 Zestimate®
$162/sqft
$4,561 Estimated rent
Home value
$773,600
$727,000 - $828,000
$4,561/mo
Zestimate® history
Loading...
Owner options
Explore your selling options
What's special
Escape to luxury and privacy at Batten Creek, where this magnificent home awaits. Nestled on a sprawling 3.46-acre lot, this gated community offers the best of both worlds - serenity and security. Step inside and be swept away by the beauty of hardwood floorings that run throughout the home, creating a warm and inviting atmosphere. The open-concept living and dining areas are perfect for entertaining, with large windows that bring the outdoors in. The kitchen is a chef's dream, with its SS appliances, double oven, Butler's pantry, ample counter space, and storage options. The home office is a private space, perfect for getting work done in peace and comfort. The fitness studio is spacious, with floor to ceiling mirrors and plenty of room to accommodate a wide range of health and wellness activities. Retreat to the bedrooms where you'll find a peaceful escape from the world. As you make your way upstairs, you'll find spacious bedrooms, each with its own unique character, ensuite and walk-in closet. The owner's suite is a true oasis, with its spa-like bathroom and peaceful ambiance. But the surprises don't stop there. The mud room is a convenient space to keep the clutter at bay, and the landscaped yard is a true oasis, with its remote controlled irrigation system and lush greenery. The unfinished storage building has endless potential, easily converted into a guest apartment or personal retreat. With so much space and flexibility, the possibilities are endless.
Zillow last checked: 8 hours ago
Listing updated: July 11, 2023 at 07:15am
Listed by:
Badon Commercial Real Estate
Bought with:
Crystal Walter, 345043
BHHS First Magnolia Realty
Source: GAMLS,MLS#: 10157316
Facts & features
Interior
Bedrooms & bathrooms
- Bedrooms: 5
- Bathrooms: 6
- Full bathrooms: 5
- 1/2 bathrooms: 1
- Main level bathrooms: 1
- Main level bedrooms: 1
Dining room
- Features: Separate Room
Kitchen
- Features: Breakfast Area, Breakfast Bar, Kitchen Island, Pantry, Solid Surface Counters, Walk-in Pantry
Heating
- Electric, Central, Forced Air
Cooling
- Electric, Central Air
Appliances
- Included: Electric Water Heater, Dishwasher, Double Oven, Microwave, Refrigerator, Stainless Steel Appliance(s)
- Laundry: In Hall, Upper Level
Features
- Tray Ceiling(s), Double Vanity, Entrance Foyer, Soaking Tub, Separate Shower, Tile Bath, Walk-In Closet(s), Split Foyer
- Flooring: Hardwood, Tile
- Windows: Double Pane Windows, Window Treatments
- Basement: None
- Attic: Pull Down Stairs
- Number of fireplaces: 1
- Fireplace features: Family Room, Factory Built
- Common walls with other units/homes: No Common Walls
Interior area
- Total structure area: 4,216
- Total interior livable area: 4,216 sqft
- Finished area above ground: 4,216
- Finished area below ground: 0
Property
Parking
- Total spaces: 2
- Parking features: Attached, Garage Door Opener, Garage, Side/Rear Entrance
- Has attached garage: Yes
Features
- Levels: Two
- Stories: 2
- Patio & porch: Patio
- Exterior features: Sprinkler System
Lot
- Size: 3.46 Acres
- Features: Corner Lot, Level, Private
Details
- Additional structures: Outbuilding
- Parcel number: 147 002 001H
- Special conditions: Covenants/Restrictions
Construction
Type & style
- Home type: SingleFamily
- Architectural style: Brick 3 Side,Traditional
- Property subtype: Single Family Residence
Materials
- Other, Brick
- Foundation: Slab
- Roof: Composition
Condition
- Resale
- New construction: No
- Year built: 2012
Details
- Warranty included: Yes
Utilities & green energy
- Sewer: Septic Tank
- Water: Public
- Utilities for property: Underground Utilities, Cable Available, Electricity Available, Phone Available, Water Available
Community & neighborhood
Security
- Security features: Security System, Smoke Detector(s), Gated Community
Community
- Community features: Gated
Location
- Region: Fortson
- Subdivision: Batten Creek
HOA & financial
HOA
- Has HOA: Yes
- HOA fee: $1,500 annually
- Services included: Private Roads
Other
Other facts
- Listing agreement: Exclusive Right To Sell
- Listing terms: Cash,Conventional,VA Loan
Price history
| Date | Event | Price |
|---|---|---|
| 7/7/2023 | Sold | $685,000-2.1%$162/sqft |
Source: | ||
| 6/19/2023 | Pending sale | $700,000$166/sqft |
Source: | ||
| 6/12/2023 | Contingent | $700,000$166/sqft |
Source: | ||
| 5/4/2023 | Listed for sale | $700,000$166/sqft |
Source: | ||
Public tax history
Tax history is unavailable.
Neighborhood: 31808
Nearby schools
GreatSchools rating
- 4/10Double Churches Elementary SchoolGrades: PK-5Distance: 3.6 mi
- 6/10Veterans Memorial Middle SchoolGrades: 6-8Distance: 5.5 mi
- 8/10Northside High SchoolGrades: 9-12Distance: 5.3 mi
Schools provided by the listing agent
- Elementary: Double Churches
- Middle: Veterans Memorial
- High: Northside
Source: GAMLS. This data may not be complete. We recommend contacting the local school district to confirm school assignments for this home.
Get pre-qualified for a loan
At Zillow Home Loans, we can pre-qualify you in as little as 5 minutes with no impact to your credit score.An equal housing lender. NMLS #10287.
Sell with ease on Zillow
Get a Zillow Showcase℠ listing at no additional cost and you could sell for —faster.
$773,600
2% more+$15,472
With Zillow Showcase(estimated)$789,072
