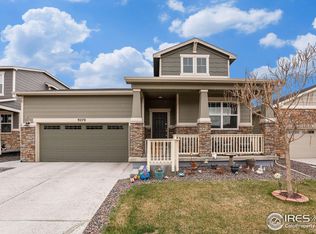Sold for $520,000
$520,000
9250 Rifle Street, Commerce City, CO 80022
4beds
2,753sqft
Single Family Residence
Built in 2019
6,109 Square Feet Lot
$518,600 Zestimate®
$189/sqft
$3,121 Estimated rent
Home value
$518,600
$493,000 - $545,000
$3,121/mo
Zestimate® history
Loading...
Owner options
Explore your selling options
What's special
Assumable FHA Loan at 3.125%. Welcome to this stunning 2019-built home in Buffalo Highlands offering 4 bedrooms, 2.5 bathrooms, and thoughtful upgrades throughout. The open floor plan features a spacious loft and a versatile flex space—perfect as a home office, playroom, or hobby room. Beautiful engineered hardwood flooring and window blinds add style and function.
The chef’s kitchen is a true centerpiece with granite countertops, stainless steel appliances, a gas range, and plenty of cabinet space. Step outside to a composite deck designed for entertaining and relaxation.
Enjoy modern conveniences with smart home features including a video doorbell, smart lock, smart garage door opener, and smart sprinkler system. Additional highlights include a tankless water heater, two-car attached garage, and builder structural warranty for peace of mind.
Buffalo Highlands offers a Fit & Play park and direct access to the Rocky Mountain Arsenal National Wildlife Refuge. With close proximity to Denver International Airport, restaurants, and shopping, this home combines comfort, convenience, and Colorado living at its best.
Zillow last checked: 8 hours ago
Listing updated: November 18, 2025 at 01:55pm
Listed by:
Shelby Fifer 303-249-9242 shelbyafifer@gmail.com,
RE/MAX Alliance,
Mark Of The West 303-981-0950,
RE/MAX Alliance
Bought with:
Martina Romero Mena, 100032390
Keller Williams Realty Urban Elite
Source: REcolorado,MLS#: 5631478
Facts & features
Interior
Bedrooms & bathrooms
- Bedrooms: 4
- Bathrooms: 3
- Full bathrooms: 2
- 3/4 bathrooms: 1
- Main level bathrooms: 1
Bedroom
- Level: Upper
- Area: 142.24 Square Feet
- Dimensions: 12.7 x 11.2
Bedroom
- Level: Upper
- Area: 146.6 Square Feet
- Dimensions: 14.5 x 10.11
Bedroom
- Level: Upper
- Area: 148.96 Square Feet
- Dimensions: 13.3 x 11.2
Bathroom
- Level: Main
Bathroom
- Level: Upper
Other
- Level: Upper
- Area: 250.92 Square Feet
- Dimensions: 15.3 x 16.4
Other
- Level: Upper
- Area: 137.64 Square Feet
- Dimensions: 14.8 x 9.3
Dining room
- Level: Main
- Area: 146.52 Square Feet
- Dimensions: 14.8 x 9.9
Great room
- Level: Upper
- Area: 182.04 Square Feet
- Dimensions: 11.1 x 16.4
Kitchen
- Level: Main
- Area: 201.11 Square Feet
- Dimensions: 16.9 x 11.9
Laundry
- Level: Upper
- Area: 104.4 Square Feet
- Dimensions: 8.7 x 12
Living room
- Level: Main
- Area: 356.21 Square Feet
- Dimensions: 17.9 x 19.9
Office
- Level: Main
- Area: 152.07 Square Feet
- Dimensions: 13.7 x 11.1
Heating
- Forced Air
Cooling
- Central Air
Appliances
- Included: Dishwasher, Disposal, Dryer, Microwave, Range, Refrigerator, Washer
Features
- Ceiling Fan(s), Granite Counters, Kitchen Island, Open Floorplan, Pantry, Primary Suite, Walk-In Closet(s)
- Flooring: Carpet, Tile, Wood
- Windows: Double Pane Windows, Window Coverings
- Basement: Crawl Space,Sump Pump
Interior area
- Total structure area: 2,753
- Total interior livable area: 2,753 sqft
- Finished area above ground: 2,753
Property
Parking
- Total spaces: 2
- Parking features: Garage - Attached
- Attached garage spaces: 2
Features
- Levels: Two
- Stories: 2
- Patio & porch: Deck, Front Porch
- Exterior features: Rain Gutters, Smart Irrigation
- Fencing: Partial
Lot
- Size: 6,109 sqft
- Features: Corner Lot
Details
- Parcel number: R0194507
- Zoning: res
- Special conditions: Standard
Construction
Type & style
- Home type: SingleFamily
- Property subtype: Single Family Residence
Materials
- Concrete, Frame, Wood Siding
- Roof: Composition
Condition
- Year built: 2019
Details
- Builder name: Meritage Homes
Utilities & green energy
- Sewer: Public Sewer
- Water: Public
- Utilities for property: Cable Available, Electricity Connected, Natural Gas Connected
Community & neighborhood
Security
- Security features: Smart Locks, Video Doorbell
Location
- Region: Commerce City
- Subdivision: Buffalo Highlands
HOA & financial
HOA
- Has HOA: Yes
- HOA fee: $60 monthly
- Association name: Buffalo Highlands Metropolitan District
- Association phone: 720-541-7725
Other
Other facts
- Listing terms: Cash,Conventional,FHA,VA Loan
- Ownership: Individual
- Road surface type: Paved
Price history
| Date | Event | Price |
|---|---|---|
| 11/18/2025 | Sold | $520,000$189/sqft |
Source: | ||
| 10/27/2025 | Pending sale | $520,000$189/sqft |
Source: | ||
| 10/24/2025 | Price change | $520,000-1.9%$189/sqft |
Source: | ||
| 10/1/2025 | Price change | $530,000-0.9%$193/sqft |
Source: | ||
| 9/6/2025 | Listed for sale | $535,000+27.7%$194/sqft |
Source: | ||
Public tax history
| Year | Property taxes | Tax assessment |
|---|---|---|
| 2025 | $6,495 +3.1% | $35,000 -12.9% |
| 2024 | $6,301 +17.1% | $40,190 |
| 2023 | $5,379 -1.6% | $40,190 +34.1% |
Find assessor info on the county website
Neighborhood: 80022
Nearby schools
GreatSchools rating
- 4/10Southlawn Elementary SchoolGrades: PK-5Distance: 1 mi
- 1/10Otho E Stuart Middle SchoolGrades: 6-8Distance: 1.5 mi
- 5/10Prairie View High SchoolGrades: 9-12Distance: 4.6 mi
Schools provided by the listing agent
- Elementary: Southlawn
- Middle: Otho Stuart
- High: Prairie View
- District: School District 27-J
Source: REcolorado. This data may not be complete. We recommend contacting the local school district to confirm school assignments for this home.
Get a cash offer in 3 minutes
Find out how much your home could sell for in as little as 3 minutes with a no-obligation cash offer.
Estimated market value
$518,600
