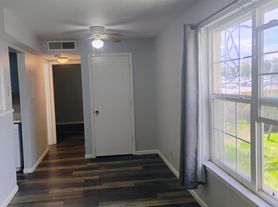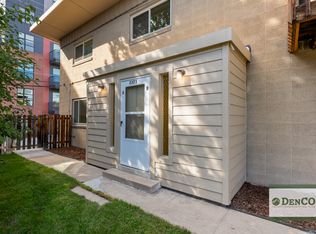Welcome to this spacious and light-filled 2-bedroom, 2-bathroom condo nestled in the Hampden neighborhood of southeast Denver. Located on the second floor of a well-maintained community, this unit offers a comfortable and functional layout with a large living room that opens to a private balcony that's perfect for morning coffee or evening relaxation.
The kitchen features updated cabinetry, modern appliances, and plenty of counter space. Both bedrooms are generously sized, including a primary suite with an en-suite bathroom and ample closet space. Additional perks include air conditioning, extra storage, and convenient on-site laundry.
Residents enjoy access to community amenities such as a clubhouse, swimming pool, and beautifully landscaped grounds. With easy access to I-225, DTC, parks, and shopping centers, this location offers both tranquility and connectivity. Ideal for those looking for comfort, value, and a great location in southeast Denver.
Lease Details
- Pets: Cats & small dogs welcome (pet rent applies; breed restrictions)
- Security deposit: $300
Apartment for rent
$1,490/mo
9250 E Girard Ave APT 8, Denver, CO 80231
2beds
980sqft
Price may not include required fees and charges.
Apartment
Available now
Cats, dogs OK
Air conditioner, central air
In unit laundry
Off street parking
Forced air
What's special
Modern appliancesPrivate balconyAmple closet spaceOn-site laundryBeautifully landscaped groundsExtra storageAir conditioning
- 26 days |
- -- |
- -- |
Travel times
Renting now? Get $1,000 closer to owning
Unlock a $400 renter bonus, plus up to a $600 savings match when you open a Foyer+ account.
Offers by Foyer; terms for both apply. Details on landing page.
Facts & features
Interior
Bedrooms & bathrooms
- Bedrooms: 2
- Bathrooms: 2
- Full bathrooms: 2
Heating
- Forced Air
Cooling
- Air Conditioner, Central Air
Appliances
- Included: Dishwasher, Dryer, Microwave, Oven, Refrigerator, Washer
- Laundry: In Unit
Features
- Flooring: Carpet, Hardwood, Tile
Interior area
- Total interior livable area: 980 sqft
Property
Parking
- Parking features: Off Street
- Details: Contact manager
Features
- Exterior features: Heating system: Forced Air
Details
- Parcel number: 0634300101101
Construction
Type & style
- Home type: Apartment
- Property subtype: Apartment
Building
Management
- Pets allowed: Yes
Community & HOA
Location
- Region: Denver
Financial & listing details
- Lease term: 1 Year
Price history
| Date | Event | Price |
|---|---|---|
| 9/15/2025 | Listed for rent | $1,490-0.3%$2/sqft |
Source: Zillow Rentals | ||
| 8/28/2025 | Listing removed | $1,495$2/sqft |
Source: Zillow Rentals | ||
| 7/30/2025 | Listed for rent | $1,495-12.1%$2/sqft |
Source: Zillow Rentals | ||
| 5/24/2024 | Listing removed | -- |
Source: REcolorado #6111022 | ||
| 5/7/2024 | Price change | $1,700-8.1%$2/sqft |
Source: REcolorado #6111022 | ||

