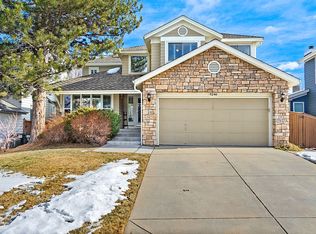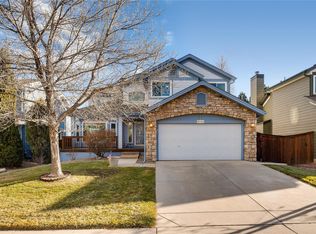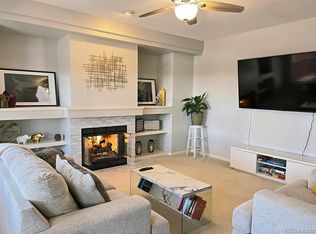Welcome to this immaculate home in the coveted Highlands Ranch community of Eastridge! The covered porch welcomes you, and as you enter, beautiful vaulted ceilings let in light to this open design. The dining room is large and open to the kitchen, perfect for gathering friends and family. The kitchen is truly gorgeous, with slab granite counters, ample cabinetry, center island and a breakfast nook to enjoy a morning cup of coffee. The family room is the perfect size and open to the kitchen, perfect for entertaining, and adds warmth & comfort with a gas fireplace. Having a bedroom and 3/4 bath on the main floor is ideal and can also be used as a home office.. Retreat at the end of the day to the spacious master suite, with attached bath and with new tile flooring. The second bedrooms are also spacious and share a Jack-and-Jill bath - no more bathroom wars! The basement is spectacular, professionally finished with a full wet bar, theater area, space for a pool table, and with another bedroom and bath! The backyard is so private, with trees and flowering shrubs, and a huge stamped concrete patio for the afternoon happy hours or BBQ's! Add to this all of the amenities that Highlands Ranch is famous for - rec centers, trails, pools, and shopping just minutes away, and you have found your perfect home!
This property is off market, which means it's not currently listed for sale or rent on Zillow. This may be different from what's available on other websites or public sources.


