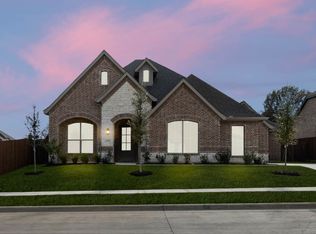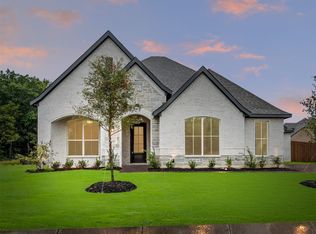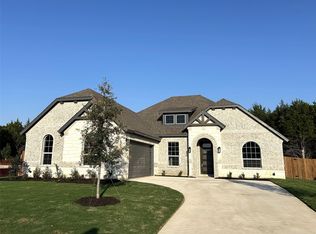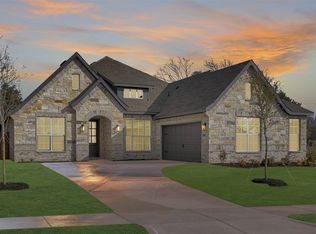Sold on 06/27/25
Price Unknown
925 Winecup Way, Midlothian, TX 76065
4beds
2,798sqft
Single Family Residence
Built in 2024
9,583.2 Square Feet Lot
$568,700 Zestimate®
$--/sqft
$3,461 Estimated rent
Home value
$568,700
$529,000 - $614,000
$3,461/mo
Zestimate® history
Loading...
Owner options
Explore your selling options
What's special
MLS# 20933952 - Built by Landsea Homes - Ready Now! ~ The sizeable primary bedroom makes a statement, as it’s luxuriously equipped with a massive walk-in closet and a large designer ensuite. Thoughtfully placed adjacent to each other, bedrooms two and three each offer a walk-in closet and are serviced by one full bathroom with a double sink vanity. Bedroom four is located on the other side of the home and features a built-in closet and a full bathroom in the next room. The kitchen offers a corner pantry, ample bench space, modern appliances, and a central sink unit with a breakfast bar. Adjoining the hub of the home is a casual meals nook, giving you the ability to dine all together. The center of the floor plan boasts a large family room with a cast-stone fireplace. Off the foyer is the dining room where formal dinner soirees can take place. There’s a utility room that opens into the three-car garage.
Zillow last checked: 8 hours ago
Listing updated: June 27, 2025 at 11:26am
Listed by:
Ben Caballero 888-872-6006,
HomesUSA.com 888-872-6006
Bought with:
Non-Mls Member
NON MLS
Source: NTREIS,MLS#: 20933952
Facts & features
Interior
Bedrooms & bathrooms
- Bedrooms: 4
- Bathrooms: 3
- Full bathrooms: 3
Primary bedroom
- Features: Dual Sinks, Garden Tub/Roman Tub, Separate Shower, Walk-In Closet(s)
- Level: First
- Dimensions: 15 x 18
Bedroom
- Level: First
- Dimensions: 13 x 11
Bedroom
- Level: First
- Dimensions: 14 x 12
Bedroom
- Level: First
- Dimensions: 13 x 11
Breakfast room nook
- Level: First
- Dimensions: 14 x 14
Dining room
- Level: First
- Dimensions: 14 x 11
Kitchen
- Features: Built-in Features, Eat-in Kitchen, Kitchen Island, Stone Counters, Walk-In Pantry
- Level: First
- Dimensions: 18 x 18
Living room
- Level: First
- Dimensions: 21 x 23
Utility room
- Features: Utility Room
- Level: First
- Dimensions: 12 x 6
Heating
- Central, Electric, Heat Pump, Zoned
Cooling
- Central Air, Electric, Heat Pump, Zoned
Appliances
- Included: Dishwasher, Electric Cooktop, Electric Oven, Electric Water Heater, Disposal, Microwave
- Laundry: Washer Hookup, Electric Dryer Hookup, Laundry in Utility Room
Features
- Decorative/Designer Lighting Fixtures, Double Vanity, High Speed Internet, Kitchen Island, Open Floorplan, Cable TV, Vaulted Ceiling(s), Wired for Data, Walk-In Closet(s)
- Flooring: Carpet, Tile
- Has basement: No
- Number of fireplaces: 1
- Fireplace features: Family Room
Interior area
- Total interior livable area: 2,798 sqft
Property
Parking
- Total spaces: 3
- Parking features: Door-Single, Garage, Garage Door Opener, Garage Faces Side
- Attached garage spaces: 3
Features
- Levels: One
- Stories: 1
- Patio & porch: Covered
- Exterior features: Private Yard
- Pool features: None
Lot
- Size: 9,583 sqft
- Features: Landscaped, Subdivision, Sprinkler System
Details
- Parcel number: 297773
Construction
Type & style
- Home type: SingleFamily
- Architectural style: Traditional,Detached
- Property subtype: Single Family Residence
Materials
- Brick, Rock, Stone
- Foundation: Slab
- Roof: Composition
Condition
- Year built: 2024
Utilities & green energy
- Sewer: Public Sewer
- Water: Public
- Utilities for property: Sewer Available, Separate Meters, Water Available, Cable Available
Green energy
- Energy efficient items: Appliances, Construction, Doors, HVAC, Insulation, Lighting, Rain/Freeze Sensors, Thermostat, Water Heater, Windows
- Water conservation: Low-Flow Fixtures
Community & neighborhood
Security
- Security features: Security System Owned, Security System, Carbon Monoxide Detector(s), Smoke Detector(s)
Community
- Community features: Curbs, Sidewalks
Location
- Region: Midlothian
- Subdivision: Massey Meadows Ph2
HOA & financial
HOA
- Has HOA: Yes
- HOA fee: $450 annually
- Services included: Association Management
- Association name: Goodwin & Company
- Association phone: 214-751-6847
Other
Other facts
- Listing terms: Cash,Conventional,FHA,VA Loan
Price history
| Date | Event | Price |
|---|---|---|
| 6/27/2025 | Sold | -- |
Source: NTREIS #20933952 | ||
| 5/29/2025 | Pending sale | $568,888$203/sqft |
Source: NTREIS #20933952 | ||
| 2/14/2025 | Price change | $568,888-0.1%$203/sqft |
Source: NTREIS #20787676 | ||
| 11/15/2024 | Listed for sale | $569,678+6.5%$204/sqft |
Source: | ||
| 12/6/2023 | Listing removed | -- |
Source: | ||
Public tax history
| Year | Property taxes | Tax assessment |
|---|---|---|
| 2025 | -- | $357,962 +306.8% |
| 2024 | $1,761 +5% | $88,000 +6.7% |
| 2023 | $1,676 | $82,500 |
Find assessor info on the county website
Neighborhood: 76065
Nearby schools
GreatSchools rating
- 7/10Longbranch Elementary SchoolGrades: PK-5Distance: 1.6 mi
- 8/10Walnut Grove Middle SchoolGrades: 6-8Distance: 0.3 mi
- 8/10Midlothian Heritage High SchoolGrades: 9-12Distance: 0.7 mi
Schools provided by the listing agent
- Elementary: Longbranch
- Middle: Walnut Grove
- High: Heritage
- District: Midlothian ISD
Source: NTREIS. This data may not be complete. We recommend contacting the local school district to confirm school assignments for this home.
Get a cash offer in 3 minutes
Find out how much your home could sell for in as little as 3 minutes with a no-obligation cash offer.
Estimated market value
$568,700
Get a cash offer in 3 minutes
Find out how much your home could sell for in as little as 3 minutes with a no-obligation cash offer.
Estimated market value
$568,700



