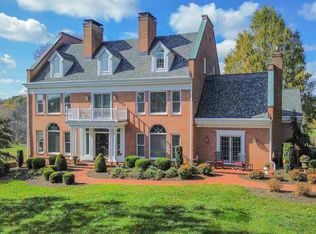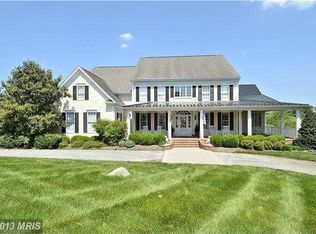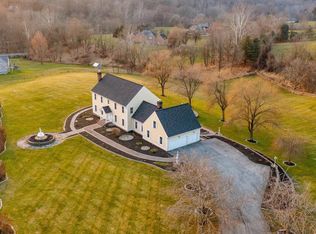REDUCED !! THE ONE YOU'VE BEEN WAITING FOR!!!! Easy to fall in Love with this Custom Built home (2003) Overlooking Western Run and just 1.5 miles near Hayfields Country Club. Situated on 4.6 Picturesque acres in Private Setting this estate offers Large Master Suite w/ fireplace sitting area & Balcony + 4 additional Bedrooms. 5 Full Baths & 2 half powder rms. * Exquisite upgrades throughout includes: Dramatic double story Foyer & Family Rm.; Custom moldings; Marbled & Hardwood Floors; Gourmet Granite Kitchen w/ breakfast area & walk in Pantry; Library w/built-ins; Large Dining room for Entertaining; Enclosed sunroom off the kitchen that leads to trex decking & 3 patio areas below; Second level includes Master Suite + 3 Bedrooms as well as Laundry area. Enjoy an additional 3rd floor walk up finished addition w/ 2nd office, 1/2 bath & Massive attic storage. Saving the Best for last ~ Finished lower level features: Game room with beautiful Mahogany Bar; Family Room w/ gas fireplace, kids den, exercise gym, 5th guest bedroom & full bath, storage area AND WINE Cellar !! Nuts & bolts of the home include 3 zoned HVAC system, music surround, architectural roof, All Brick exterior. Home Generator, Alarm, irrigation system... If you Love to Entertain or just enjoy Family time...Look no further. Call today for your private showing!!!
This property is off market, which means it's not currently listed for sale or rent on Zillow. This may be different from what's available on other websites or public sources.



