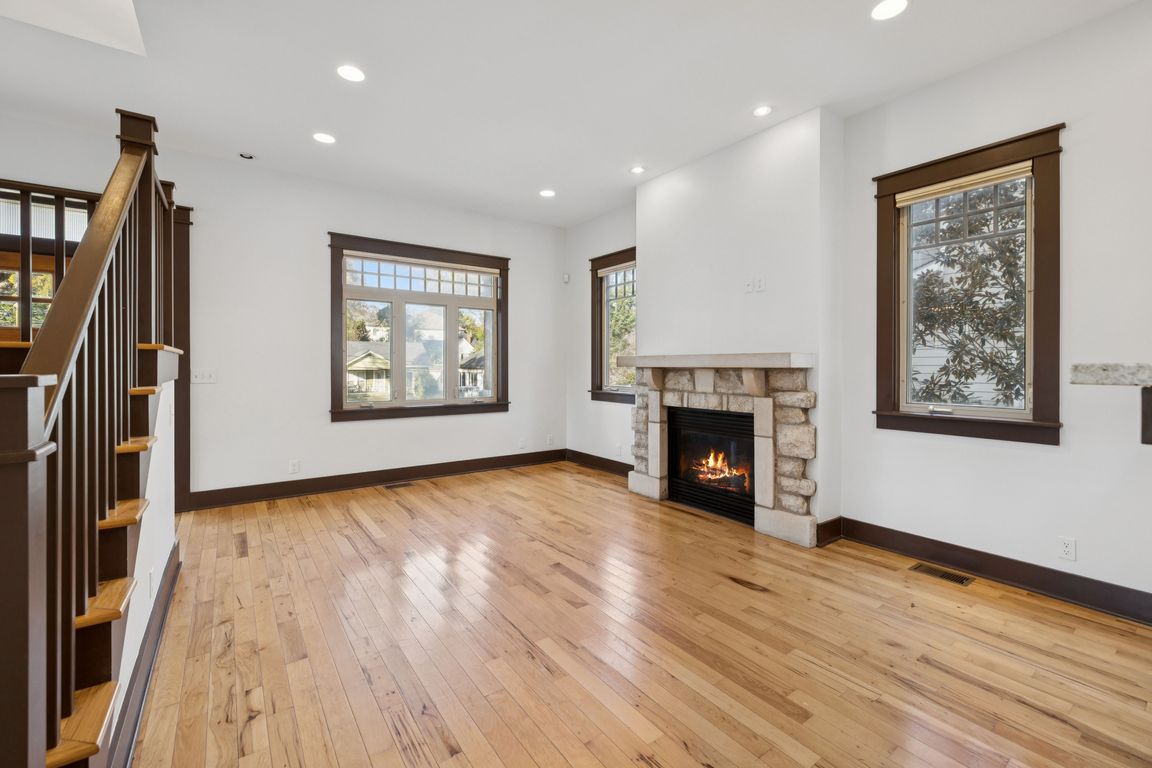Open: Sun 2pm-4pm

Active
$1,049,000
3beds
2,416sqft
925 Wedgewood Ave, Nashville, TN 37203
3beds
2,416sqft
Single family residence, residential
Built in 2006
7,405 sqft
Concrete
$434 price/sqft
What's special
Finished basementRec roomGenerous storage buildingPrivate backyardMain-level powder roomWalk-in tile showerCraftsman trim
You won’t want to miss this stunning storybook craftsman-style home in the heart of Nashville - a perfect combination of charm and modern luxury nestled into the 12 South neighborhood, boasting some of the city's most charming restaurants, coffee shops, and boutiques. From the moment you pull into the automatic, gated ...
- 14 days |
- 1,468 |
- 44 |
Likely to sell faster than
Source: RealTracs MLS as distributed by MLS GRID,MLS#: 3034736
Travel times
Living Room
Kitchen
Primary Bedroom
Zillow last checked: 8 hours ago
Listing updated: 14 hours ago
Listing Provided by:
Andy Kropf 404-408-0012,
Elam Real Estate 615-890-1222
Source: RealTracs MLS as distributed by MLS GRID,MLS#: 3034736
Facts & features
Interior
Bedrooms & bathrooms
- Bedrooms: 3
- Bathrooms: 4
- Full bathrooms: 3
- 1/2 bathrooms: 1
- Main level bedrooms: 1
Bedroom 1
- Features: Suite
- Level: Suite
- Area: 120 Square Feet
- Dimensions: 10x12
Bedroom 2
- Features: Bath
- Level: Bath
- Area: 144 Square Feet
- Dimensions: 12x12
Bedroom 3
- Features: Walk-In Closet(s)
- Level: Walk-In Closet(s)
- Area: 195 Square Feet
- Dimensions: 13x15
Primary bathroom
- Features: Suite
- Level: Suite
Dining room
- Features: Formal
- Level: Formal
- Area: 120 Square Feet
- Dimensions: 10x12
Kitchen
- Features: Eat-in Kitchen
- Level: Eat-in Kitchen
- Area: 187 Square Feet
- Dimensions: 11x17
Living room
- Features: Combination
- Level: Combination
- Area: 180 Square Feet
- Dimensions: 12x15
Other
- Features: Office
- Level: Office
- Area: 70 Square Feet
- Dimensions: 7x10
Other
- Features: Utility Room
- Level: Utility Room
- Area: 54 Square Feet
- Dimensions: 6x9
Recreation room
- Features: Basement Level
- Level: Basement Level
- Area: 160 Square Feet
- Dimensions: 10x16
Heating
- Central, Electric
Cooling
- Central Air, Electric
Appliances
- Included: Gas Oven, Gas Range, Dishwasher, Disposal, Stainless Steel Appliance(s)
- Laundry: Electric Dryer Hookup, Washer Hookup
Features
- Ceiling Fan(s), Entrance Foyer, Extra Closets, Open Floorplan, Walk-In Closet(s)
- Flooring: Concrete, Wood, Marble, Tile
- Basement: Finished,Full
- Number of fireplaces: 1
- Fireplace features: Gas, Living Room
Interior area
- Total structure area: 2,416
- Total interior livable area: 2,416 sqft
- Finished area above ground: 1,976
- Finished area below ground: 440
Property
Parking
- Parking features: Concrete
Features
- Levels: Three Or More
- Stories: 3
- Patio & porch: Deck, Covered, Porch, Patio
- Fencing: Full
Lot
- Size: 7,405.2 Square Feet
- Dimensions: 30 x 135
- Features: Corner Lot, Level
- Topography: Corner Lot,Level
Details
- Additional structures: Storage
- Parcel number: 10509036900
- Special conditions: Standard
Construction
Type & style
- Home type: SingleFamily
- Architectural style: Contemporary
- Property subtype: Single Family Residence, Residential
Materials
- Fiber Cement, Wood Siding
- Roof: Shingle
Condition
- New construction: No
- Year built: 2006
Utilities & green energy
- Sewer: Public Sewer
- Water: Public
- Utilities for property: Electricity Available, Water Available, Cable Connected
Community & HOA
Community
- Security: Smoke Detector(s)
- Subdivision: Waverly Place
HOA
- Has HOA: No
Location
- Region: Nashville
Financial & listing details
- Price per square foot: $434/sqft
- Tax assessed value: $779,700
- Annual tax amount: $6,343
- Date on market: 11/1/2025
- Electric utility on property: Yes