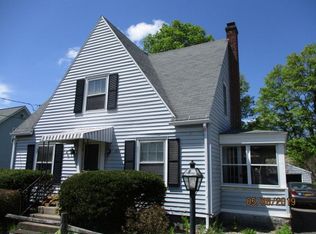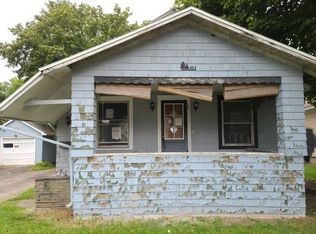Sold for $172,000
$172,000
925 Vestal Rd, Vestal, NY 13850
2beds
1,848sqft
Single Family Residence
Built in 2004
0.38 Acres Lot
$-- Zestimate®
$93/sqft
$1,681 Estimated rent
Home value
Not available
Estimated sales range
Not available
$1,681/mo
Zestimate® history
Loading...
Owner options
Explore your selling options
What's special
OPEN HOUSE Sat 10/25 11a-1p Welcome home to this well-maintained 2004-built ranch offering an inviting open floor plan and beautiful hardwood floors throughout. This one story loving offers a spacious kitchen and living areas that flow seamlessly, perfect for entertaining or everyday comfort. Enjoy the convenience of a full basement providing excellent storage living space or future finishing the rest of the space.
Step outside to relax on the rear patio or in the hot tub while overlooking the mature fruit trees that add both beauty and bounty to the property. A detached two-car garage offers ample parking and workspace. Recent updates include a newer boiler and hot water heater for peace of mind. All this in a great Vestal location not in a flood zone—move right in and enjoy easy, one-level living!
Zillow last checked: 8 hours ago
Listing updated: December 22, 2025 at 09:36am
Listed by:
Chandler Mills,
EXIT REALTY FRONT AND CENTER
Bought with:
Min (Susan) Zhou, 10301217819
EXIT REALTY HOMEWARD BOUND
Source: GBMLS,MLS#: 333352 Originating MLS: Greater Binghamton Association of REALTORS
Originating MLS: Greater Binghamton Association of REALTORS
Facts & features
Interior
Bedrooms & bathrooms
- Bedrooms: 2
- Bathrooms: 2
- Full bathrooms: 1
- 1/2 bathrooms: 1
Bedroom
- Level: First
- Dimensions: 11'5"x12'5"
Bedroom
- Level: First
- Dimensions: 11'10x12'6"
Bathroom
- Level: First
- Dimensions: 10'11"x9'1"
Bonus room
- Level: Basement
- Dimensions: 22'2"x15'8"
Dining room
- Level: First
- Dimensions: 11'9"x12'5"
Kitchen
- Level: First
- Dimensions: 12'10"x12'5"
Laundry
- Level: First
- Dimensions: 7'x12'3"
Living room
- Level: First
- Dimensions: 21'9"x15'11"
Heating
- Baseboard
Appliances
- Included: Dryer, Dishwasher, Exhaust Fan, Electric Water Heater, Free-Standing Range, Microwave, Oven, Refrigerator, Washer
Features
- Hot Tub/Spa
- Flooring: Carpet, Hardwood, Vinyl
Interior area
- Total interior livable area: 1,848 sqft
- Finished area above ground: 1,248
- Finished area below ground: 600
Property
Parking
- Total spaces: 2
- Parking features: Detached, Garage, Two Car Garage
- Garage spaces: 2
Features
- Levels: One
- Stories: 1
- Patio & porch: Covered, Patio
- Exterior features: Patio
- Has spa: Yes
- Spa features: Hot Tub
Lot
- Size: 0.38 Acres
- Dimensions: 50 x 230
- Features: Level
Details
- Parcel number: 03480015705800010150000000
Construction
Type & style
- Home type: SingleFamily
- Architectural style: Ranch
- Property subtype: Single Family Residence
Materials
- Vinyl Siding
- Foundation: Basement
Condition
- Year built: 2004
Utilities & green energy
- Sewer: Public Sewer
- Water: Public
Community & neighborhood
Location
- Region: Vestal
- Subdivision: Winans Farm Sub #2
Other
Other facts
- Listing agreement: Exclusive Right To Sell
- Ownership: OWNER
Price history
| Date | Event | Price |
|---|---|---|
| 12/10/2025 | Sold | $172,000+1.2%$93/sqft |
Source: | ||
| 10/29/2025 | Pending sale | $169,900$92/sqft |
Source: | ||
| 10/22/2025 | Listed for sale | $169,900$92/sqft |
Source: | ||
| 4/16/2025 | Listing removed | $169,900$92/sqft |
Source: | ||
| 4/11/2025 | Listed for sale | $169,900+9.6%$92/sqft |
Source: | ||
Public tax history
| Year | Property taxes | Tax assessment |
|---|---|---|
| 2024 | -- | $201,500 +10% |
| 2023 | -- | $183,100 +18.1% |
| 2022 | -- | $155,100 +18% |
Find assessor info on the county website
Neighborhood: 13850
Nearby schools
GreatSchools rating
- 7/10Clayton Avenue Elementary SchoolGrades: K-5Distance: 0.9 mi
- 6/10Vestal Middle SchoolGrades: 6-8Distance: 1.3 mi
- 7/10Vestal Senior High SchoolGrades: 9-12Distance: 0.8 mi
Schools provided by the listing agent
- Elementary: Clayton Avenue
- District: Vestal
Source: GBMLS. This data may not be complete. We recommend contacting the local school district to confirm school assignments for this home.

