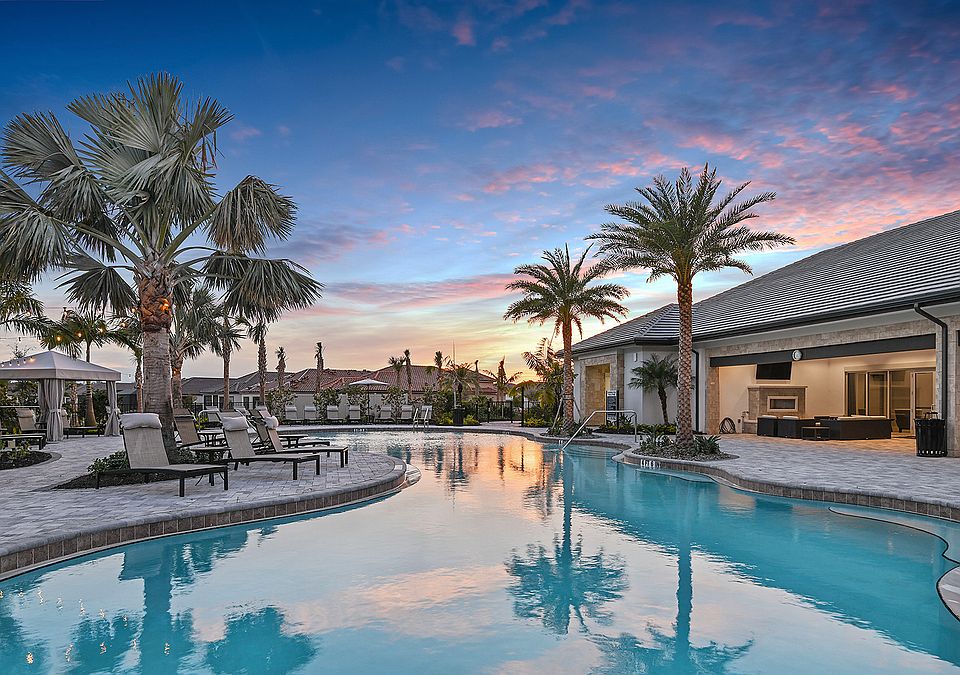Under Construction. New Construction - July Completion! Built by Taylor Morrison, America's Most Trusted Homebuilder Experience resort-style living in St. Cloud, Florida, at Esplanade within the gated Center Lake Ranch community. With only 300 homes offering stunning nature and pond views, every detail is designed for peace and relaxation. Enjoy wellness-focused amenities like a pool, spa, fitness center, and movement studio. Stay active with pickleball, bocce, or strolls through the Bark Park, while concierge services and community events keep life exciting. With planned trails, parks, and an 11-acre Central Park, Esplanade offers a serene, nature-filled lifestyle with easy access to major roads. Welcome to the at 925 Tassleflower Trail in Esplanade at Center Lake Ranch. This thoughtfully designed layout features two secondary bedrooms and a full bathroom off the foyer, with a spacious study to the right. Down the hall, you'll find another secondary bedroom, a full bathroom, laundry room, and access to the garage. The heart of the home is the expansive gathering room, which flows seamlessly into the gourmet kitchen and casual dining area, perfect for hosting family and friends. The private primary suite, tucked off the gathering room, offers a luxurious en-suite bathroom and a walk-in closet you'll love. Additional Highlights Include: Gourmet kitchen, study, outdoor kitchen rough-in, 8' interior doors, pre-plum for laundry sink, and extended garage. Photos are for representative purposes only. MLS#O6260812
New construction
Special offer
$713,503
925 Tassleflower Trail St, Saint Cloud, FL 34771
4beds
2,465sqft
Single Family Residence
Built in 2025
0.3 Acres Lot
$-- Zestimate®
$289/sqft
$401/mo HOA
- 234 days
- on Zillow |
- 58 |
- 3 |
Zillow last checked: 7 hours ago
Listing updated: July 16, 2025 at 07:36am
Listing Provided by:
Michelle Campbell 407-756-5025,
TAYLOR MORRISON REALTY OF FLORIDA INC 407-756-5025
Source: Stellar MLS,MLS#: O6260812 Originating MLS: Orlando Regional
Originating MLS: Orlando Regional

Travel times
Schedule tour
Select your preferred tour type — either in-person or real-time video tour — then discuss available options with the builder representative you're connected with.
Select a date
Facts & features
Interior
Bedrooms & bathrooms
- Bedrooms: 4
- Bathrooms: 3
- Full bathrooms: 3
Rooms
- Room types: Den/Library/Office, Family Room, Great Room, Utility Room
Primary bedroom
- Features: En Suite Bathroom, Walk-In Closet(s)
- Level: First
- Dimensions: 12x15
Bedroom 2
- Features: Built-in Closet
- Level: First
- Dimensions: 10x11
Bedroom 3
- Features: Built-in Closet
- Level: First
- Dimensions: 10x12
Bedroom 4
- Features: Built-in Closet
- Level: First
Dining room
- Level: First
- Dimensions: 9x9
Great room
- Level: First
- Dimensions: 17x14
Kitchen
- Features: Breakfast Bar
- Level: First
- Dimensions: 14x11
Heating
- Central
Cooling
- Central Air
Appliances
- Included: Cooktop, Dishwasher, Disposal, Exhaust Fan, Gas Water Heater, Microwave, Tankless Water Heater
- Laundry: Inside
Features
- High Ceilings, Open Floorplan, Walk-In Closet(s)
- Flooring: Carpet, Tile
- Doors: Sliding Doors
- Has fireplace: No
Interior area
- Total structure area: 3,247
- Total interior livable area: 2,465 sqft
Video & virtual tour
Property
Parking
- Total spaces: 2
- Parking features: Driveway
- Attached garage spaces: 2
- Has uncovered spaces: Yes
Features
- Levels: One
- Stories: 1
- Exterior features: Irrigation System, Tennis Court(s)
- Has view: Yes
- View description: Park/Greenbelt
Lot
- Size: 0.3 Acres
Details
- Parcel number: NALOT28
- Zoning: X
- Special conditions: None
Construction
Type & style
- Home type: SingleFamily
- Architectural style: Mediterranean
- Property subtype: Single Family Residence
Materials
- Stucco
- Foundation: Slab
- Roof: Shingle
Condition
- Under Construction
- New construction: Yes
- Year built: 2025
Details
- Builder model: Letizia
- Builder name: Taylor Morrison
- Warranty included: Yes
Utilities & green energy
- Sewer: Public Sewer
- Water: Public
- Utilities for property: BB/HS Internet Available, Cable Available, Electricity Available, Natural Gas Available, Natural Gas Connected, Sewer Available, Sprinkler Recycled, Street Lights, Underground Utilities, Water Available
Community & HOA
Community
- Features: Playground, Pool
- Subdivision: Esplanade at Center Lake Ranch
HOA
- Has HOA: Yes
- Services included: Community Pool
- HOA fee: $401 monthly
- HOA name: The Waters at Center Lake Ranch HOA
- Pet fee: $0 monthly
Location
- Region: Saint Cloud
Financial & listing details
- Price per square foot: $289/sqft
- Date on market: 11/27/2024
- Listing terms: Cash,Conventional,FHA,VA Loan
- Ownership: Fee Simple
- Total actual rent: 0
- Electric utility on property: Yes
- Road surface type: Asphalt
About the community
Experience a new level of resort-style living in St. Cloud, Florida. Nestled in the Center Lake Ranch master-planned community, Esplanade is a gated enclave of just 300 homes offering a variety of well-appointed and thoughtfully designed homes with open-concept layouts and a wide selection of beautiful upgrades. Take advantage of lots featuring nature and pond views.
Life at Esplanade provides unique opportunities centered around signature planned resort-style amenities and wellness programs to invigorate the mind, body, and spirit. Live every day to its fullest experiencing plentiful activities and exploring new possibilities. It's like living your dream vacation every day.
Enjoy a pool, on us
Cool off in style! Take the plunge and build your future home on select lots in Orlando area Esplanade communities and receive a free base pool package, valued up to $75,000 in savings.Source: Taylor Morrison

