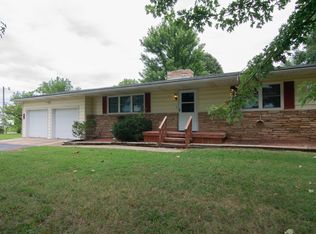4 bed/ 3 bath home with 2 laundry areas. Beautiful deck and landscaped yard with a georgous view. Newer counter tops in the kitchen. Storm shelter with hurrican proof door in the middle of the house off of the living room. Securty system and much more.
This property is off market, which means it's not currently listed for sale or rent on Zillow. This may be different from what's available on other websites or public sources.

