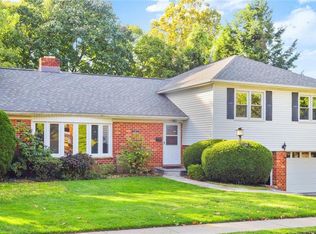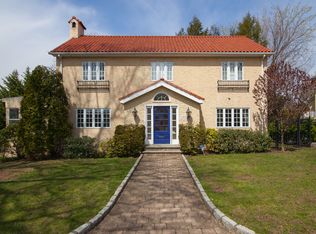Sold for $960,000 on 06/07/24
$960,000
925 Split Rock Road, Pelham, NY 10803
3beds
3,638sqft
Single Family Residence, Residential
Built in 1957
7,344 Square Feet Lot
$1,195,200 Zestimate®
$264/sqft
$8,069 Estimated rent
Home value
$1,195,200
$1.06M - $1.34M
$8,069/mo
Zestimate® history
Loading...
Owner options
Explore your selling options
What's special
Welcome to this modern split-level home that boasts a deceivingly spacious interior, providing ample room for everyone. Upon entering, you'll be greeted by a cozy living room with wood burning fireplace and adorned with large windows, allowing natural light to fill the space and create an inviting ambiance. The formal dining room is adjacent to the eat-in kitchen featuring modern appliances, ample cabinet space, pantry and a stackable washer/dryer convenient for daily laundry.
Upstairs, you'll discover three generously sized bedrooms, each offering comfort and privacy. The primary suite is a retreat in itself, complete with walk-in closet, a full en-suite bathroom, providing a perfect oasis to unwind after a long day. The remaining two bedrooms share access to another full bathroom that is oversized and ideal for family members or guests.
The lower level of the home presents additional living space, including a spacious entertaining room with a classic retro bar, potential fourth bedroom/office/den, along with a third full bathroom, providing flexibility to accommodate various lifestyle needs. This level also offers access to the backyard and patio with retractable awning, where you'll find a private outdoor space perfect for entertaining, gardening, or simply enjoying the sunshine and amazing sunsets.
Take the steps down a level to your ultimate recreation space! Equipped with a sleek pool table, this room is where friendly competition meets relaxation. Ample shelving provides storage for your favorite board games, books, or memorabilia, adding a personal touch to the space. Whether you're enjoying a game night with friends or indulging in some solo relaxation, this recreation room is sure to be the heart of your home.
Last but not least, this home includes a lower level boasting a fully-equipped workshop, ideal for DIY projects or hobbies, along with ample storage space for organizing tools and equipment.
With its deceivingly large layout, three bedrooms, three full baths, and ample room for everyone to gather and relax, this split-level home offers the perfect blend of comfort, convenience, space and charm for you to enjoy for years to come. Additional Information: ParkingFeatures:2 Car Attached,
Zillow last checked: 8 hours ago
Listing updated: November 27, 2024 at 03:44am
Listed by:
Marina Kolmer 917-562-5485,
William Raveis Real Estate 914-723-1331,
Clarissa Rosado-Diaz 646-548-4415,
William Raveis Real Estate
Bought with:
Sona Davidian, 10301219678
Compass Greater NY, LLC
Source: OneKey® MLS,MLS#: H6288216
Facts & features
Interior
Bedrooms & bathrooms
- Bedrooms: 3
- Bathrooms: 3
- Full bathrooms: 3
Heating
- Forced Air
Cooling
- Central Air
Appliances
- Included: Dishwasher, Dryer, Microwave, Refrigerator, Washer, Gas Water Heater
- Laundry: Inside
Features
- Cathedral Ceiling(s), Ceiling Fan(s), Eat-in Kitchen, Entrance Foyer, Formal Dining, Primary Bathroom, Pantry, Walk Through Kitchen
- Flooring: Hardwood
- Windows: Blinds
- Basement: Finished,Full,See Remarks,Walk-Out Access
- Attic: None
- Number of fireplaces: 1
Interior area
- Total structure area: 3,638
- Total interior livable area: 3,638 sqft
Property
Parking
- Total spaces: 2
- Parking features: Attached, Driveway
- Has uncovered spaces: Yes
Features
- Levels: Multi/Split,Three Or More
- Stories: 4
- Patio & porch: Patio, Porch
- Fencing: Fenced
Lot
- Size: 7,344 sqft
- Features: Near Public Transit, Near School, Near Shops, Sprinklers In Front, Sprinklers In Rear
Details
- Parcel number: 4405166035000010000009
Construction
Type & style
- Home type: SingleFamily
- Property subtype: Single Family Residence, Residential
Materials
- Brick, Wood Siding
Condition
- Year built: 1957
Utilities & green energy
- Sewer: Public Sewer
- Water: Public
- Utilities for property: Trash Collection Public
Community & neighborhood
Security
- Security features: Security System
Community
- Community features: Park
Location
- Region: Pelham
Other
Other facts
- Listing agreement: Exclusive Right To Sell
Price history
| Date | Event | Price |
|---|---|---|
| 6/7/2024 | Sold | $960,000-3.9%$264/sqft |
Source: | ||
| 4/8/2024 | Pending sale | $999,000$275/sqft |
Source: | ||
| 3/19/2024 | Price change | $999,000-9.2%$275/sqft |
Source: | ||
| 2/16/2024 | Listed for sale | $1,100,000+60.6%$302/sqft |
Source: | ||
| 10/19/2004 | Sold | $685,000$188/sqft |
Source: Public Record Report a problem | ||
Public tax history
| Year | Property taxes | Tax assessment |
|---|---|---|
| 2024 | -- | $1,084,000 +5% |
| 2023 | -- | $1,032,000 +7% |
| 2022 | -- | $964,500 +9% |
Find assessor info on the county website
Neighborhood: Pelham Manor
Nearby schools
GreatSchools rating
- 9/10Prospect Hill SchoolGrades: K-5Distance: 0.3 mi
- 9/10Pelham Middle SchoolGrades: 6-8Distance: 0.9 mi
- 9/10Pelham Memorial High SchoolGrades: 9-12Distance: 0.8 mi
Schools provided by the listing agent
- Elementary: Prospect Hill
- Middle: Pelham Middle School
- High: Pelham Memorial High School
Source: OneKey® MLS. This data may not be complete. We recommend contacting the local school district to confirm school assignments for this home.
Get a cash offer in 3 minutes
Find out how much your home could sell for in as little as 3 minutes with a no-obligation cash offer.
Estimated market value
$1,195,200
Get a cash offer in 3 minutes
Find out how much your home could sell for in as little as 3 minutes with a no-obligation cash offer.
Estimated market value
$1,195,200

