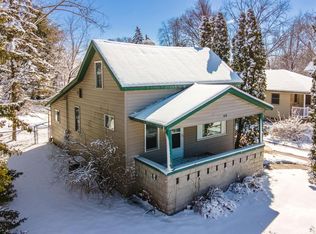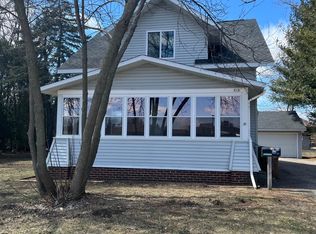Closed
$235,000
925 SMITH STREET, Stevens Point, WI 54481
2beds
1,191sqft
Single Family Residence
Built in 1959
10,454.4 Square Feet Lot
$252,400 Zestimate®
$197/sqft
$1,437 Estimated rent
Home value
$252,400
$220,000 - $290,000
$1,437/mo
Zestimate® history
Loading...
Owner options
Explore your selling options
What's special
Immaculate two-bedroom, two-bathroom home with two one stall garages. This home has had many quality updates and is in turnkey condition. Main level features include all newer vinyl plank flooring throughout, new bathroom with walk-in tile shower, quartz countertop in kitchen and tile back splash, USB outlets in kitchen and living room. Other updates include new forced air natural gas furnace and central air conditioning in 2016, 200 AMP electrical service, newer tilt-in vinyl replacement windows, 50-year metal roof-Decra shingles. Breezeway is 4? x 22? (not counted in the square footage). Pleasant lower-level area has laundry area with washer and dryer included, nice bathroom, and professionally finished bonus/family room. The attached garage is heated and has wiring in place for your EV vehicle. Both garages have 240V plug-ins. Added insulation in the attic.,All newer sewer and water laterals, sidewalks and curb. Large lot with cyclone fencing on two sides. Nice composite deck. Maintenance free exterior with vinyl siding, aluminum fascia and soffits. Check out this move in ready home with all the work and updates done!!
Zillow last checked: 8 hours ago
Listing updated: December 10, 2024 at 04:24am
Listed by:
PETER HARRIS homeinfo@firstweber.com,
FIRST WEBER
Bought with:
Lora M Cordova
Source: WIREX MLS,MLS#: 22405302 Originating MLS: Central WI Board of REALTORS
Originating MLS: Central WI Board of REALTORS
Facts & features
Interior
Bedrooms & bathrooms
- Bedrooms: 2
- Bathrooms: 2
- Full bathrooms: 2
- Main level bedrooms: 2
Primary bedroom
- Level: Main
- Area: 120
- Dimensions: 12 x 10
Bedroom 2
- Level: Main
- Area: 120
- Dimensions: 12 x 10
Family room
- Level: Lower
- Area: 160
- Dimensions: 16 x 10
Kitchen
- Level: Main
- Area: 180
- Dimensions: 15 x 12
Living room
- Level: Main
- Area: 204
- Dimensions: 17 x 12
Heating
- Natural Gas, Forced Air
Cooling
- Central Air
Appliances
- Included: Refrigerator, Range/Oven, Washer, Dryer
Features
- Ceiling Fan(s), High Speed Internet
- Flooring: Vinyl
- Windows: Window Coverings
- Basement: Partially Finished,Full,Block
Interior area
- Total structure area: 1,191
- Total interior livable area: 1,191 sqft
- Finished area above ground: 952
- Finished area below ground: 239
Property
Parking
- Total spaces: 2
- Parking features: 2 Car, Attached, Detached, Heated Garage, Garage Door Opener
- Attached garage spaces: 2
Features
- Levels: One
- Stories: 1
- Patio & porch: Deck
Lot
- Size: 10,454 sqft
Details
- Parcel number: 2408.32.1003.24
- Zoning: Residential
- Special conditions: Arms Length
Construction
Type & style
- Home type: SingleFamily
- Architectural style: Ranch
- Property subtype: Single Family Residence
Materials
- Brick, Vinyl Siding, Other
- Roof: Composition/Fiberglass,Metal,Rubber/Membrane
Condition
- 21+ Years
- New construction: No
- Year built: 1959
Utilities & green energy
- Sewer: Public Sewer
- Water: Public
- Utilities for property: Cable Available
Community & neighborhood
Security
- Security features: Smoke Detector(s)
Location
- Region: Stevens Point
- Municipality: Stevens Point
Other
Other facts
- Listing terms: Arms Length Sale
Price history
| Date | Event | Price |
|---|---|---|
| 12/10/2024 | Sold | $235,000-4.1%$197/sqft |
Source: | ||
| 11/21/2024 | Contingent | $245,000$206/sqft |
Source: | ||
| 11/8/2024 | Listed for sale | $245,000$206/sqft |
Source: | ||
Public tax history
| Year | Property taxes | Tax assessment |
|---|---|---|
| 2024 | -- | $188,200 |
| 2023 | -- | $188,200 +77.4% |
| 2022 | -- | $106,100 |
Find assessor info on the county website
Neighborhood: 54481
Nearby schools
GreatSchools rating
- 6/10Madison Elementary SchoolGrades: K-6Distance: 0.8 mi
- 5/10P J Jacobs Junior High SchoolGrades: 7-9Distance: 0.8 mi
- 4/10Stevens Point Area Senior High SchoolGrades: 10-12Distance: 0.9 mi
Schools provided by the listing agent
- Elementary: Madison
- Middle: P.j. Jacobs
- High: Stevens Point
- District: Stevens Point
Source: WIREX MLS. This data may not be complete. We recommend contacting the local school district to confirm school assignments for this home.
Get pre-qualified for a loan
At Zillow Home Loans, we can pre-qualify you in as little as 5 minutes with no impact to your credit score.An equal housing lender. NMLS #10287.

